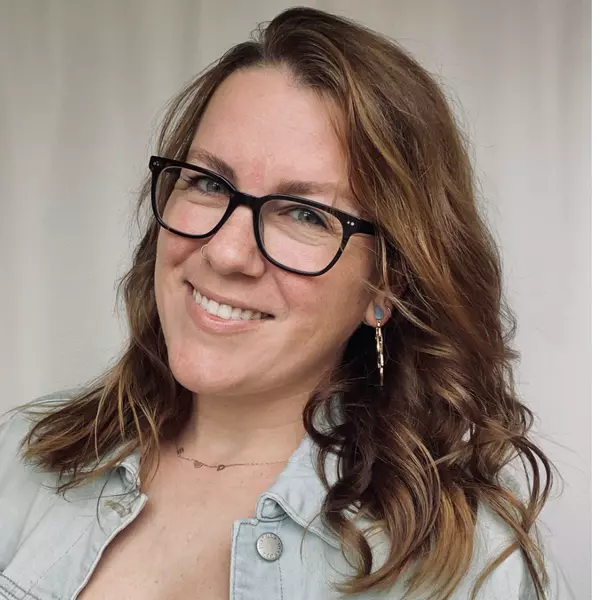For more information regarding the value of a property, please contact us for a free consultation.
Key Details
Sold Price $799,000
Property Type Single Family Home
Sub Type Single Family Residence
Listing Status Sold
Purchase Type For Sale
Square Footage 2,049 sqft
Price per Sqft $389
Subdivision Sun City Lincoln Hills
MLS Listing ID 225000324
Sold Date 01/22/25
Bedrooms 2
Full Baths 2
HOA Fees $176/mo
HOA Y/N Yes
Originating Board MLS Metrolist
Year Built 2001
Lot Size 8,434 Sqft
Acres 0.1936
Property Description
You Will love this Annadel plan with a 3 car garage. This home backs to a serene open space with a meandering creek below, and just 2 doors down from the small neighborhood park. Enjoy the large kitchen with island, cherrywood cabinets and a built-in desk with loads of storage space. Enjoy the great room with cozy fireplace, 2 bedrooms and an open den. Lots of natural light here! Master bath has a large vanity with double, above-mount sinks, step in shower, and a soaking tub. This model features a large covered porch in front, and a great covered patio in back for viewing the natural habitat. Desirable 3 car garage has loads of cabinets and a workbench. Kitec plumbing was replaced. Newer HVAC and water heater. Come see it before it is gone!
Location
State CA
County Placer
Area 12206
Direction Del Web Blvd. to Creekcrest Lane. Home is up on the right
Rooms
Master Bathroom Shower Stall(s), Double Sinks, Low-Flow Toilet(s), Tile, Tub, Walk-In Closet, Window
Master Bedroom 0x0 Ground Floor
Bedroom 2 0x0
Bedroom 3 0x0
Bedroom 4 0x0
Living Room 0x0 View
Dining Room 0x0 Breakfast Nook, Dining Bar, Dining/Living Combo
Kitchen 0x0 Pantry Cabinet, Island, Tile Counter
Family Room 0x0
Interior
Heating Central, Natural Gas
Cooling Ceiling Fan(s), Central
Flooring Carpet, Tile
Fireplaces Number 1
Fireplaces Type Family Room, Gas Log
Equipment MultiPhone Lines
Appliance Gas Cook Top, Ice Maker, Dishwasher, Insulated Water Heater, Disposal, Microwave, Plumbed For Ice Maker, Self/Cont Clean Oven
Laundry Cabinets, Dryer Included, Washer Included, Inside Room
Exterior
Parking Features Attached, Garage Door Opener, Garage Facing Front
Garage Spaces 3.0
Utilities Available Cable Connected, Public, Underground Utilities, Natural Gas Connected
Amenities Available Barbeque, Playground, Pool, Clubhouse, Putting Green(s), Rec Room w/Fireplace, Recreation Facilities, Exercise Room, Game Court Exterior, Spa/Hot Tub, Tennis Courts, Greenbelt, Trails, Gym, Park
View Garden/Greenbelt
Roof Type Cement,Tile
Topography Level
Street Surface Asphalt,Paved
Porch Front Porch, Covered Patio
Private Pool No
Building
Lot Description Auto Sprinkler F&R, Curb(s)/Gutter(s), Street Lights, Landscape Back, Landscape Front
Story 1
Foundation Concrete, Slab
Builder Name Del Webb
Sewer In & Connected, Public Sewer
Water Meter on Site, Water District, Public
Architectural Style Ranch
Level or Stories One
Schools
Elementary Schools Western Placer
Middle Schools Western Placer
High Schools Western Placer
School District Placer
Others
HOA Fee Include Pool
Senior Community Yes
Tax ID 330-050-051-000
Special Listing Condition None
Pets Allowed Yes
Read Less Info
Want to know what your home might be worth? Contact us for a FREE valuation!

Our team is ready to help you sell your home for the highest possible price ASAP

Bought with Coldwell Banker Sun Ridge Real Estate



