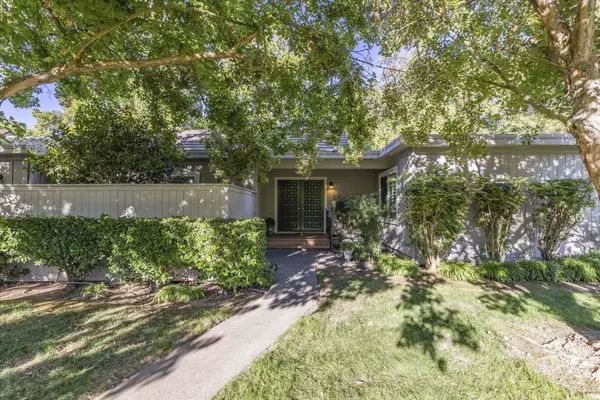For more information regarding the value of a property, please contact us for a free consultation.
Key Details
Sold Price $465,000
Property Type Condo
Sub Type Condominium
Listing Status Sold
Purchase Type For Sale
Square Footage 1,881 sqft
Price per Sqft $247
Subdivision Campus Commons
MLS Listing ID 224111862
Sold Date 01/09/25
Bedrooms 2
Full Baths 2
HOA Fees $554/mo
HOA Y/N Yes
Originating Board MLS Metrolist
Year Built 1967
Lot Size 3,485 Sqft
Acres 0.08
Property Description
Exceptional value, comfort & convenience - Resort style living awaits in this beautifully updated 2-bedroom, 2-bath SINGLE STORY condo in Village 2 of Campus Commons. The roomy 1881 sqft end-unit is move-in ready and features an updated kitchen with walk-in pantry, a formal dining room with wet bar, and oversized bedrooms with large closets. Enjoy resort-style amenities including pools/spa, tennis/pickleball courts, a clubhouse with workout room, a playground, ponds, paths and a community of 680 tree-filled acres of meticulously maintained grounds, all adjacent to the American River. A new 2022 HVAC system, dual-pane windows, in-unit laundry, in-kitchen dining space, and two private patios complete this incredible residence. Located near Sacramento State, Highway 50, and Downtown Sacramento, this prime location offers unparalleled convenience and a wonderful escape from City life.
Location
State CA
County Sacramento
Area 10825
Direction From Howe Avenue take American River Drive west. Take right at the stop sign onto Commons Drive. The second set of buildings on the left is the rear of the unit. (There's a yellow utility knob at path). Park in the driveway (assigned spot is at bottom of stairs) or on Commons and walk around to front door.
Rooms
Master Bathroom Shower Stall(s)
Master Bedroom Closet, Ground Floor, Outside Access, Walk-In Closet 2+
Living Room Great Room, View
Dining Room Breakfast Nook, Formal Room, Formal Area
Kitchen Breakfast Area, Pantry Closet, Slab Counter
Interior
Interior Features Formal Entry, Wet Bar
Heating Central
Cooling Central
Flooring Carpet, Laminate, Linoleum, Tile
Fireplaces Number 1
Fireplaces Type Brick, Living Room, Gas Piped, Gas Starter
Window Features Dual Pane Full
Appliance Built-In Electric Oven, Built-In Electric Range, Dishwasher, Plumbed For Ice Maker
Laundry Laundry Closet, Dryer Included, Ground Floor, Washer Included, Inside Area
Exterior
Exterior Feature Uncovered Courtyard
Parking Features Assigned, Covered, Detached, Uncovered Parking Space, Guest Parking Available
Carport Spaces 1
Fence Wood
Pool Built-In, Common Facility, Fenced, Gunite Construction, Lap
Utilities Available Cable Available, Dish Antenna, Natural Gas Connected
Amenities Available Barbeque, Playground, Pool, Clubhouse, Exercise Room, Game Court Exterior, Spa/Hot Tub, Tennis Courts, Trails, Workshop Area
View Garden/Greenbelt
Roof Type Composition
Porch Uncovered Patio
Private Pool Yes
Building
Lot Description Auto Sprinkler F&R, Close to Clubhouse, Cul-De-Sac, Pond Year Round, Garden, Street Lights, Landscape Back, Landscape Front
Story 1
Unit Location End Unit,Ground Floor
Foundation PillarPostPier, Raised
Builder Name Moss & Moss
Sewer Public Sewer
Water Public
Level or Stories One
Schools
Elementary Schools San Juan Unified
Middle Schools San Juan Unified
High Schools San Juan Unified
School District Sacramento
Others
HOA Fee Include MaintenanceExterior, MaintenanceGrounds, Pool
Senior Community No
Restrictions Signs,Exterior Alterations,Parking
Tax ID 295-0420-017-0000
Special Listing Condition None
Pets Allowed Yes
Read Less Info
Want to know what your home might be worth? Contact us for a FREE valuation!

Our team is ready to help you sell your home for the highest possible price ASAP

Bought with House Real Estate



