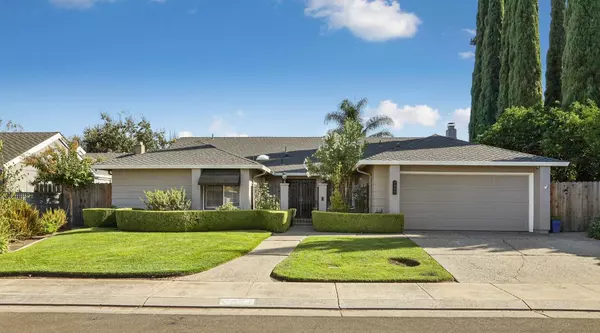For more information regarding the value of a property, please contact us for a free consultation.
Key Details
Sold Price $579,900
Property Type Single Family Home
Sub Type Single Family Residence
Listing Status Sold
Purchase Type For Sale
Square Footage 2,094 sqft
Price per Sqft $276
Subdivision Quail Lakes
MLS Listing ID 224103104
Sold Date 12/01/24
Bedrooms 3
Full Baths 2
HOA Fees $50/ann
HOA Y/N Yes
Originating Board MLS Metrolist
Year Built 1978
Lot Size 8,699 Sqft
Acres 0.1997
Property Description
Welcome to your serene oasis in Quail Lakes.This charming one-story Edgewater home is 3 bedrooms/2 bath, boasting almost 2,100sf of comfortable & functional living space. Fully landscaped, lush, tropical, and relaxing backyard with fenced pool. Five producing orange trees & 1 lemon tree. Large master suite with walk-in closet plus two sliding closets and access to the backyard. Formal living & family rooms with cathedral ceilings and sliders to backyard. Inside laundry room with overhead cabinets. Wet bar has glass shelving, sink, and cabinets below. 2 car garage with lots of storage space. Gated entry with rose garden & custom made trellises. Hardwood floors & plantation shutters throughout. Solar purchased in 2023. Newer roof & paint (2019). Kitchen was updated in 2020 with new granite counter tops, stainless steel appliances, and paint (fridge not included). Two other large bedrooms with walk-in closets. 2 side yards. Dog run. 8 camera security system & security alarm. Close to shopping, park, & schools. HOA amenities include club house, pool, beach area, security, and more.
Location
State CA
County San Joaquin
Area 20704
Direction Quail Lakes to Wood Duck. Turn left in circle. Property on the right.
Rooms
Family Room Cathedral/Vaulted
Master Bathroom Closet, Shower Stall(s), Double Sinks
Master Bedroom Closet, Ground Floor, Walk-In Closet, Outside Access
Living Room Cathedral/Vaulted
Dining Room Formal Room
Kitchen Breakfast Area, Granite Counter
Interior
Heating Central
Cooling Ceiling Fan(s), Central
Flooring Tile, Wood
Fireplaces Number 1
Fireplaces Type Family Room, Gas Log
Appliance Built-In Electric Oven, Hood Over Range, Dishwasher, Disposal, Microwave, Electric Cook Top, Electric Water Heater
Laundry Cabinets, Inside Room
Exterior
Exterior Feature Entry Gate
Parking Features Attached, Garage Door Opener, Garage Facing Front
Garage Spaces 2.0
Fence Back Yard, Fenced, Wood
Pool Built-In, Pool Sweep
Utilities Available Public, Solar, Electric, Internet Available
Amenities Available Pool, Clubhouse, Other
Roof Type Composition
Topography Level
Street Surface Paved
Porch Front Porch, Covered Patio
Private Pool Yes
Building
Lot Description Auto Sprinkler Front, Manual Sprinkler Rear, Private, Curb(s)/Gutter(s), Shape Regular, Landscape Back, Landscape Front
Story 1
Foundation Concrete
Sewer In & Connected
Water Public
Architectural Style Ranch
Level or Stories One
Schools
Elementary Schools Stockton Unified
Middle Schools Stockton Unified
High Schools Stockton Unified
School District San Joaquin
Others
HOA Fee Include MaintenanceGrounds, Security, Pool
Senior Community No
Tax ID 112-150-68
Special Listing Condition None
Pets Allowed Yes
Read Less Info
Want to know what your home might be worth? Contact us for a FREE valuation!

Our team is ready to help you sell your home for the highest possible price ASAP

Bought with Coldwell Banker Realty



