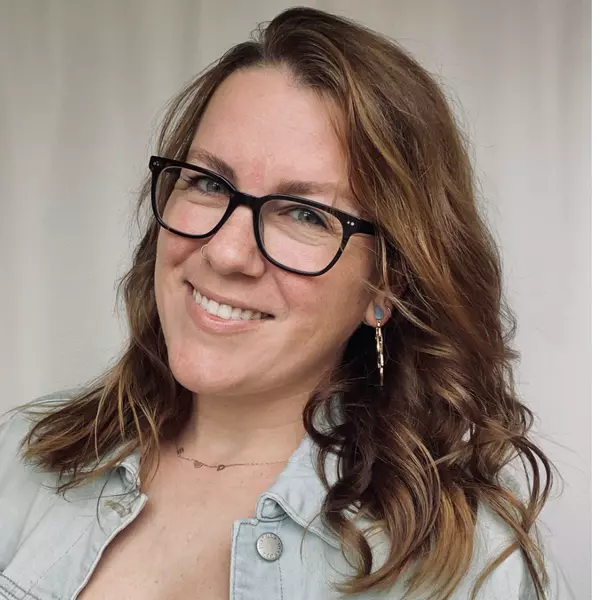For more information regarding the value of a property, please contact us for a free consultation.
Key Details
Sold Price $875,000
Property Type Single Family Home
Sub Type Single Family Residence
Listing Status Sold
Purchase Type For Sale
Square Footage 4,054 sqft
Price per Sqft $215
Subdivision Double J Ranch
MLS Listing ID 224059018
Sold Date 09/03/24
Bedrooms 5
Full Baths 4
HOA Fees $60/mo
HOA Y/N Yes
Originating Board MLS Metrolist
Year Built 1989
Lot Size 3.100 Acres
Acres 3.1
Property Description
PRICE REDUCED! 4000 SF Original owner custom-built home. In the highly desirable Double J Ranch Estates between Saddleback Estates and Christian Valley. Priced to move, yet ready to be lived in as it is. Or do as much or as little upgrading as you would like to this mostly original, but high end and high quality home. Beautiful 3/4 inch original hardwood floors currently being resurfaced. Brand new 1 Gig Fiberoptic to the home internet. Complete with an attached 2-car garage, detached shop with 2 additional standard 2 car garage doors, and a carport for a total of 8 covered parking spaces. Owned solar, and a tranquil pool out of sight of the neighbors. The open-concept kitchen flows into a living room with a beautiful open-beam cathedral ceiling. Primary suite complete with en-suite bathroom and french doors leading to the deck. Bedrooms 2 and 3 feature a Jack & Jill bathroom, Bedroom 4 is an office/bedroom with an attached 6.5x7.5 ft alcove/craft room, and bedroom 5 is a large guest quarters/play room tucked away with its own entrance and bathroom! To get all this in the Saddleback area for under 900k is a truly rare find; make it yours now, it may be years before you see one like this again priced this well!
Location
State CA
County Placer
Area 12302
Direction Dry Creek to Blue Grass, left on Moss Rock, Right on Virginia, Right on Kenneth, left on Kimo, 2nd driveway on the right.
Rooms
Family Room View
Master Bathroom Shower Stall(s), Double Sinks, Jetted Tub, Walk-In Closet
Master Bedroom Walk-In Closet, Outside Access, Sitting Area
Living Room Cathedral/Vaulted, Deck Attached, Great Room, Open Beam Ceiling
Dining Room Breakfast Nook, Formal Room, Dining Bar, Space in Kitchen, Dining/Living Combo
Kitchen Breakfast Area, Pantry Cabinet, Granite Counter, Kitchen/Family Combo
Interior
Interior Features Cathedral Ceiling, Open Beam Ceiling
Heating Pellet Stove, Central
Cooling Ceiling Fan(s), Central
Flooring Linoleum, Wood
Fireplaces Number 1
Fireplaces Type Living Room, Pellet Stove, Raised Hearth
Equipment Attic Fan(s)
Window Features Dual Pane Full
Appliance Built-In Electric Oven, Built-In Gas Range, Gas Water Heater, Compactor, Dishwasher, Disposal, Double Oven
Laundry Cabinets, Sink, Inside Room
Exterior
Exterior Feature Uncovered Courtyard, Entry Gate
Parking Features Boat Storage, RV Access, RV Possible, Garage Facing Front, Uncovered Parking Spaces 2+, Guest Parking Available, Workshop in Garage
Garage Spaces 6.0
Carport Spaces 2
Pool Built-In, Other
Utilities Available Cable Available, Propane Tank Leased, Solar, Electric, Underground Utilities, Internet Available
Amenities Available None
View Hills
Roof Type Composition,Tile
Topography Lot Grade Varies
Street Surface Paved
Porch Uncovered Deck, Uncovered Patio
Private Pool Yes
Building
Lot Description Secluded, Landscape Back, Low Maintenance
Story 1
Foundation Raised
Sewer Septic Pump, Septic System
Water Well
Architectural Style Ranch
Schools
Elementary Schools Placer Hills Union
Middle Schools Placer Hills Union
High Schools Placer Union High
School District Placer
Others
HOA Fee Include Insurance
Senior Community No
Tax ID 076-131-025-000
Special Listing Condition Notice Of Default, None
Read Less Info
Want to know what your home might be worth? Contact us for a FREE valuation!

Our team is ready to help you sell your home for the highest possible price ASAP

Bought with Intero Real Estate Services



