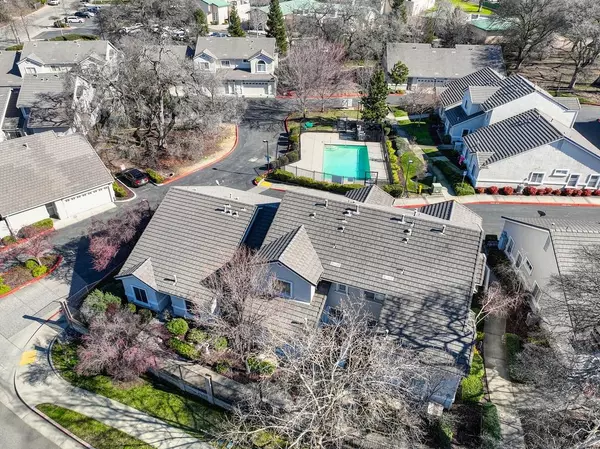For more information regarding the value of a property, please contact us for a free consultation.
Key Details
Sold Price $445,000
Property Type Townhouse
Sub Type Townhouse
Listing Status Sold
Purchase Type For Sale
Square Footage 1,360 sqft
Price per Sqft $327
Subdivision Shasta Oaks Townhomes
MLS Listing ID 223011642
Sold Date 07/06/23
Bedrooms 3
Full Baths 2
HOA Fees $350/mo
HOA Y/N Yes
Year Built 2005
Lot Size 1,337 Sqft
Acres 0.0307
Property Sub-Type Townhouse
Source MLS Metrolist
Property Description
Feels like a brand new Townhome! A personal favorite, this exclusive, 26-home community offers beautifully manicured grounds, adequate parking for guests, and a gated built-in pool to enjoy all summer. This spacious (1,360 square feet) 3 bedrooms, 2.5 bathrooms, features new wood floors downstairs & new carpet upstairs. First floor offers half bath, family room w/ fireplace opening to the dining area and kitchen. Indoor laundry room with newer washer/dryer. Upstairs the master suite has been renovated with new enclosed shower. HVAC was recently replaced! The completely finished 2 car garage offers space for storage and has a door accessing the private drive and pool area. Close to the Fountains, Galleria mall, Downtown and Sierra View Country Club. Walking distance to Spanger Elementary school.
Location
State CA
County Placer
Area 12678
Direction Atlantic Street to Yosemite Street. Turn right onto Shasta Street, right onto Shasta Oaks Ct, right onto Shasta Oaks Circle. Park in guest parking, condo is on the right.
Rooms
Guest Accommodations No
Living Room Other
Dining Room Dining/Family Combo
Kitchen Pantry Cabinet, Granite Counter, Laminate Counter
Interior
Heating Central, Fireplace(s)
Cooling Ceiling Fan(s), Central
Flooring Carpet, Tile, Wood
Fireplaces Number 1
Fireplaces Type Family Room
Laundry Cabinets, Gas Hook-Up, Upper Floor, Inside Room
Exterior
Parking Features Attached, Garage Door Opener, Guest Parking Available
Garage Spaces 2.0
Fence Metal
Pool Built-In, Common Facility, Fenced
Utilities Available Electric, Natural Gas Available, Natural Gas Connected
Amenities Available Pool
Roof Type Tile
Private Pool Yes
Building
Lot Description Shape Regular, Street Lights
Story 2
Foundation Slab
Sewer Sewer Connected, Sewer in Street
Water Public
Architectural Style Contemporary
Schools
Elementary Schools Roseville City
Middle Schools Roseville City
High Schools Roseville Joint
School District Placer
Others
HOA Fee Include MaintenanceExterior, MaintenanceGrounds, Pool
Senior Community No
Tax ID 015-320-066-000
Special Listing Condition None
Read Less Info
Want to know what your home might be worth? Contact us for a FREE valuation!

Our team is ready to help you sell your home for the highest possible price ASAP

Bought with Phillip Hampton Realty



