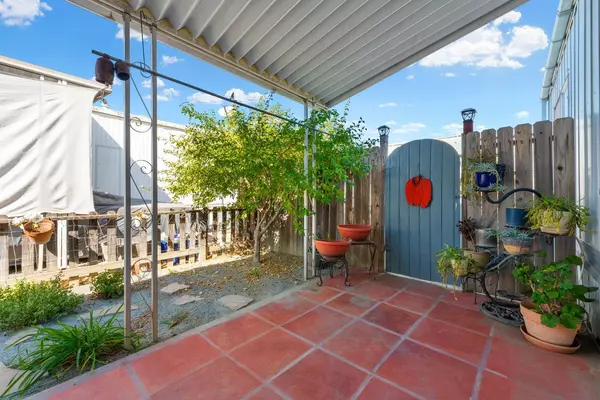For more information regarding the value of a property, please contact us for a free consultation.
Key Details
Sold Price $92,500
Property Type Manufactured Home
Sub Type Double Wide
Listing Status Sold
Purchase Type For Sale
Square Footage 1,080 sqft
Price per Sqft $85
MLS Listing ID 223010066
Sold Date 03/29/23
Bedrooms 2
Full Baths 2
HOA Y/N No
Originating Board MLS Metrolist
Land Lease Amount 879.0
Year Built 1964
Property Description
Welcome Home to 302 Sunnyhills Dr in Mobil Country Club Park! This highly desirable 55+ community offers private lifestyle amenities such as a shaded pool, indoor spa, clubhouse with activities, dog park and much more. Nestled between HWY 50 and the American River Parkway, it's proximity to shopping, dining, and major thoroughfares can't be beat! The Artist & Gardener Seller lovingly called this HOME for 22 years and you'll quickly fall in love with her favorite things like the brightness of the home, and the fully fenced garden area that wraps around the home. Inside, this 1080 sf home features 2 large bedrooms and 2 full baths, newer HVAC (serviced in 9/22), 2 yr old stacked washer/dryer, gas cooking, 2 pantries, an open floor plan for the kitchen, dining and extra large living room. You are sure to enjoy the new slider to the $14,000 custom Trex deck with security locking gate, less than 2 years old, and it takes you out to an incredibly welcoming space to sip your morning coffee, read a book or meet the many neighborhood walkers. The home has plenty of storage inside, but also offers 2 sheds, complete with gardening/workshop space and an additional freezer and gas grill for the new owners! Priced to sell quick!!
Location
State CA
County Sacramento
Area 10670
Direction EB towards Sacramento take Sunrise exit and turn right. Right on Zinfandel, right on Clubhouse. Fourth left onto Sunny Hills. Home will be on the left.
Rooms
Living Room Great Room
Dining Room Dining Bar, Dining/Family Combo
Kitchen Pantry Cabinet, Laminate Counter
Interior
Heating Central
Cooling Ceiling Fan(s), Central, Window Unit(s)
Flooring Carpet, Vinyl
Laundry Washer/Dryer Stacked Included
Exterior
Parking Features Covered
Carport Spaces 1
Utilities Available Cable Available, Natural Gas Connected, Public, Individual Gas Meter
Roof Type Metal
Topography Trees,Level
Porch Covered Deck
Building
Lot Description Fence, Shape Regular, Landscape Back, Landscape Front
Foundation PillarPostPier
Sewer Public Sewer
Water Public
Schools
Elementary Schools Folsom-Cordova
Middle Schools Folsom-Cordova
High Schools Folsom-Cordova
School District Sacramento
Others
Senior Community Yes
Restrictions Board Approval
Special Listing Condition None
Pets Allowed Yes, Number Limit, Size Limit
Read Less Info
Want to know what your home might be worth? Contact us for a FREE valuation!

Our team is ready to help you sell your home for the highest possible price ASAP

Bought with J Castle Group



