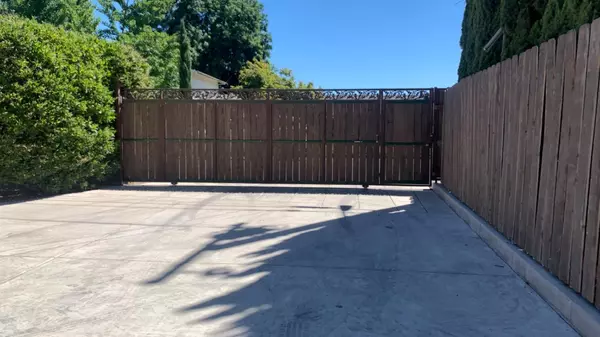For more information regarding the value of a property, please contact us for a free consultation.
Key Details
Sold Price $477,500
Property Type Single Family Home
Sub Type Single Family Residence
Listing Status Sold
Purchase Type For Sale
Square Footage 1,571 sqft
Price per Sqft $303
Subdivision Ideal Garden Farms
MLS Listing ID 222085791
Sold Date 08/30/22
Bedrooms 2
Full Baths 2
HOA Y/N No
Originating Board MLS Metrolist
Year Built 1973
Lot Size 0.382 Acres
Acres 0.382
Property Description
This listing is Not for Rent. A rare find in the Country Club Estates area. This county lot is HUGE .38 ac with private gated access, large wrapping stamped concrete driveway with two estate gates. This 1571 sq ft home offers a formal entry, previous master down stairs is now a family room. Large built in bar with granite slab in the living room, updated paint, lighting, and tile flooring. The fabulous kitchen is updated with slab granite, cherry wood cabinets, and a large island. The upper area offers two large bedrooms, and a full remodeled bathroom. All kitchen and baths are updated. The expansive lot offers oaks, pine, and plenty of room to landscape an oasis. Step out onto a covered deck through the French doors. This has a upper balcony from one of the bedrooms. This is a magnificent property. The yard is massive, possible ADU accessibility, with 10 plus car parking, RV space, and ample fruit trees!
Location
State CA
County San Joaquin
Area 20701
Direction Country Club west of I-5 to Idaho left to property on the right, hidden behind the landscape and gates.
Rooms
Living Room Other
Dining Room Dining/Living Combo
Kitchen Island, Stone Counter
Interior
Interior Features Formal Entry, Storage Area(s)
Heating Central
Cooling Ceiling Fan(s), Central
Flooring Laminate, Tile
Window Features Dual Pane Partial
Laundry In Garage
Exterior
Exterior Feature Balcony, Uncovered Courtyard
Parking Features 24'+ Deep Garage, Garage Facing Side, Guest Parking Available
Garage Spaces 2.0
Fence Back Yard, Metal, Wood, Front Yard
Utilities Available Cable Available, DSL Available, Electric, Natural Gas Available, Natural Gas Connected
Roof Type Shingle
Topography Level,Trees Many
Porch Back Porch, Covered Deck
Private Pool No
Building
Lot Description Court, Private, Secluded, Storm Drain, Landscape Back, Landscape Front
Story 2
Foundation Raised
Sewer Septic Connected
Water Public
Architectural Style Ranch
Level or Stories Two
Schools
Elementary Schools Stockton Unified
Middle Schools Stockton Unified
High Schools Stockton Unified
School District San Joaquin
Others
Senior Community No
Tax ID 121-100-36
Special Listing Condition Offer As Is
Read Less Info
Want to know what your home might be worth? Contact us for a FREE valuation!

Our team is ready to help you sell your home for the highest possible price ASAP

Bought with Keller Williams Realty



