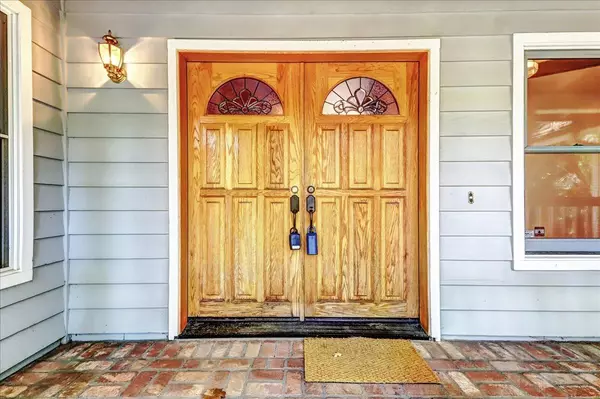For more information regarding the value of a property, please contact us for a free consultation.
Key Details
Sold Price $650,000
Property Type Single Family Home
Sub Type Single Family Residence
Listing Status Sold
Purchase Type For Sale
Square Footage 2,683 sqft
Price per Sqft $242
Subdivision Forest Knolls Iii
MLS Listing ID 222074937
Sold Date 08/24/22
Bedrooms 4
Full Baths 3
HOA Fees $33/ann
HOA Y/N Yes
Originating Board MLS Metrolist
Year Built 1988
Lot Size 1.500 Acres
Acres 1.5
Property Description
Super value in desirable Forest Knolls III! 3275 s.f one story home on a very pretty 1.5 acre. This great solid home is in its original conditions and needs some gentle updating and will result in a great investment for a homeowner! Formal tiled entry leads into the great room with wood floors, vaulted ceilings and sliding glass doors out to the large deck. Formal dining area, large office (which could be additional bedroom) with exterior door. Huge master suite with deck and generous guest bath. Two additional guest bedrooms, PLUS a fantastic downstairs room that could be a great game room, gym or a potential ADU! 3 car garage, plus detached one car garage accessed by a long paved meandering driveway. Fenced back yard for dogs has a concrete patio and room for a pool! This is a great deal for a new home owner to put their gentle touches and make it their dream home with lots of equity!!! Some photos virtually staged.
Location
State CA
County Nevada
Area 13106
Direction Banner Lava Cap to Success Cross Road to Golden Way
Rooms
Basement Full
Master Bathroom Closet, Jetted Tub, Outside Access, Walk-In Closet
Master Bedroom Balcony, Closet, Outside Access
Living Room Cathedral/Vaulted, Skylight(s), Deck Attached
Dining Room Breakfast Nook, Dining Bar, Formal Area
Kitchen Breakfast Area, Ceramic Counter, Skylight(s)
Interior
Interior Features Cathedral Ceiling, Skylight(s), Formal Entry
Heating Central, Fireplace(s)
Cooling Ceiling Fan(s), Central
Flooring Tile, Wood
Fireplaces Number 1
Fireplaces Type Living Room, Wood Stove
Window Features Dual Pane Full
Appliance Built-In Electric Oven, Built-In Electric Range, Free Standing Refrigerator, Compactor, Dishwasher, Disposal, Microwave
Laundry Hookups Only
Exterior
Exterior Feature Uncovered Courtyard
Parking Features Attached, Deck, Detached, Garage Door Opener, Uncovered Parking Spaces 2+, Garage Facing Side, Guest Parking Available, Interior Access
Garage Spaces 3.0
Fence Back Yard, Partial Cross, Wire
Utilities Available Cable Available, Electric, Underground Utilities, Internet Available, Natural Gas Connected
Amenities Available None
View Woods
Roof Type Shingle,Composition
Topography Rolling,Snow Line Above
Street Surface Paved
Porch Uncovered Deck, Uncovered Patio
Private Pool No
Building
Lot Description Auto Sprinkler Front, Corner
Story 1
Foundation Raised, Slab
Sewer Septic System
Water Water District
Architectural Style Contemporary
Level or Stories Two
Schools
Elementary Schools Nevada City
Middle Schools Nevada City
High Schools Nevada Joint Union
School District Nevada
Others
Senior Community No
Tax ID 037-400-012-000
Special Listing Condition None
Pets Allowed Yes
Read Less Info
Want to know what your home might be worth? Contact us for a FREE valuation!

Our team is ready to help you sell your home for the highest possible price ASAP

Bought with Century 21 Cornerstone Realty



