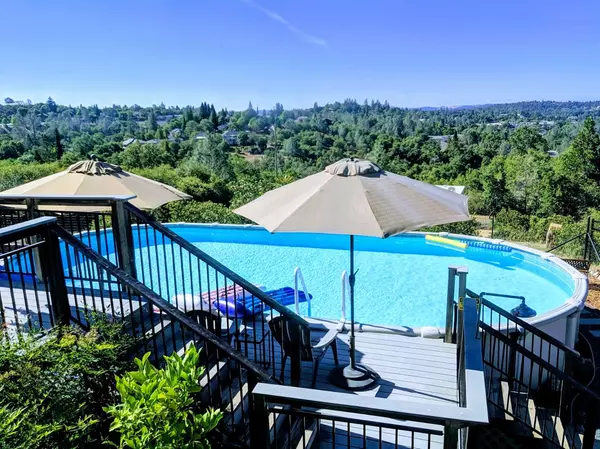For more information regarding the value of a property, please contact us for a free consultation.
Key Details
Sold Price $700,000
Property Type Single Family Home
Sub Type Single Family Residence
Listing Status Sold
Purchase Type For Sale
Square Footage 1,510 sqft
Price per Sqft $463
Subdivision Holly Hills
MLS Listing ID 222009768
Sold Date 04/04/22
Bedrooms 3
Full Baths 2
HOA Y/N No
Originating Board MLS Metrolist
Year Built 1957
Lot Size 0.977 Acres
Acres 0.977
Property Description
Welcome home to the best view in Auburn! You won't find another home like this on the market. This charming home near the end of a cul-de-sac, built of tongue and groove cedar, not only has a spectacular view but it has a fully owned solar system (say goodbye to PG&E bills), RV/boat parking, and peace and quiet. Entertain your guests on your covered patio, deck and salt water swimming pool, complete with wet bar when you enter your home from the patio. With a property just short of an acre, without neighboring homes behind it, there's lots of privacy as well. The mass produced homes of today do not compare with how well built this home is. The basement conversion with an additional 320 sq. ft. can act as a 4th bedroom (2nd master bedroom) or even a rental! Don't miss out!
Location
State CA
County Placer
Area 12301
Direction From I80 East, take exit 119c toward CA 49 S/ Placerville. Keep right at the fork and merge onto Elm Avenue. Turn right onto Auburn Ravine Road. Turn left onto Marguerite Mine Road. Make an immediate right onto Holly Hills Dr.
Rooms
Basement Partial
Master Bedroom Ground Floor, Walk-In Closet
Living Room Other
Dining Room Dining Bar
Kitchen Quartz Counter
Interior
Interior Features Wet Bar
Heating Central, Fireplace(s)
Cooling Central
Flooring Wood
Fireplaces Number 1
Fireplaces Type Brick, Living Room
Appliance Built-In BBQ, Built-In Electric Oven, Built-In Electric Range, Free Standing Refrigerator, Dishwasher, Microwave, Electric Water Heater
Laundry In Garage
Exterior
Exterior Feature Fireplace, Fire Pit
Parking Features Attached, RV Access, EV Charging, Garage Door Opener, Garage Facing Front, Guest Parking Available, Workshop in Garage
Garage Spaces 2.0
Pool Above Ground, Fenced
Utilities Available Solar, Electric
View Panoramic, City Lights, Hills
Roof Type Flat,Other
Topography Downslope,South Sloped
Street Surface Asphalt
Porch Uncovered Deck, Covered Patio
Private Pool Yes
Building
Lot Description Cul-De-Sac, Stream Year Round, Street Lights, Low Maintenance
Story 1
Foundation Raised
Sewer In & Connected, Public Sewer
Water Public
Level or Stories One
Schools
Elementary Schools Auburn Union
Middle Schools Auburn Union
High Schools Placer Union High
School District Placer
Others
Senior Community No
Tax ID 054-090-013-000
Special Listing Condition None
Read Less Info
Want to know what your home might be worth? Contact us for a FREE valuation!

Our team is ready to help you sell your home for the highest possible price ASAP

Bought with Placer 1 Realty



