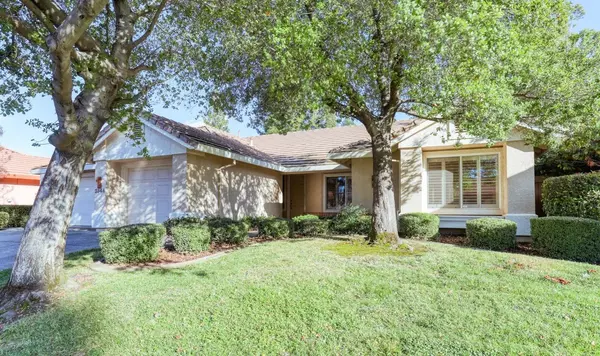For more information regarding the value of a property, please contact us for a free consultation.
Key Details
Sold Price $676,000
Property Type Single Family Home
Sub Type Single Family Residence
Listing Status Sold
Purchase Type For Sale
Square Footage 1,915 sqft
Price per Sqft $353
Subdivision Eureka Village
MLS Listing ID 222009990
Sold Date 03/01/22
Bedrooms 3
Full Baths 2
HOA Fees $215/mo
HOA Y/N Yes
Originating Board MLS Metrolist
Year Built 1998
Lot Size 8,054 Sqft
Acres 0.1849
Property Description
Here is your opportunity to own a terrific single story home in the Eureka Village subdivision of Johnson Ranch. You will love the high ceilings and natural light in the combination family room /dining rooms that are the heart of this home. There are two spacious bedrooms & bathrooms on opposite sides of the home and an office that could be easily converted into a 3rd bedroom. Enjoy the well-planned kitchen with a dining area & a large pantry closet. There is a sliding door from the kitchen to a pergola covered back porch that is perfect for entertaining. The large master bedroom has access and views to the pool-sized backyard. There is plenty of closet space with an additional walk-in closet in the spacious master bathroom.You really can't beat this location as it is convenient to recreation (Johnson Ranch Club), restaurants, shopping, Excelsior Elementary and Granite Bay High School. The HOA covers front yard maintenance, & the new owners will have the benefit of Roseville Utilities.
Location
State CA
County Placer
Area 12661
Direction Douglas Blvd East to right on Eureka Rd. Right on Ashland Dr, Left on Wringer Dr and Rt on Barret Dr. Home directly on left.
Rooms
Master Bathroom Closet, Shower Stall(s), Double Sinks, Soaking Tub, Tile, Window
Master Bedroom Balcony, Closet, Outside Access
Living Room Other
Dining Room Dining/Living Combo
Kitchen Breakfast Area, Pantry Closet, Tile Counter
Interior
Heating Central, Fireplace(s)
Cooling Ceiling Fan(s), Central
Flooring Carpet, Stone, Tile
Fireplaces Number 1
Fireplaces Type Brick, Living Room, Stone, Gas Log, Gas Starter
Window Features Dual Pane Full,Window Coverings,Window Screens
Appliance Built-In Electric Oven, Free Standing Refrigerator, Gas Cook Top, Gas Water Heater, Dishwasher, Microwave, Other
Laundry Cabinets, Laundry Closet, Sink, Hookups Only
Exterior
Parking Features Attached, Garage Door Opener, Garage Facing Front
Garage Spaces 3.0
Fence Back Yard
Utilities Available Public
Amenities Available Other
Roof Type Tile
Topography Level
Porch Back Porch
Private Pool No
Building
Lot Description Auto Sprinkler F&R, Curb(s)/Gutter(s)
Story 1
Foundation Concrete, Slab
Sewer Public Sewer
Water Meter on Site, Public
Architectural Style Contemporary
Level or Stories One
Schools
Elementary Schools Eureka Union
Middle Schools Eureka Union
High Schools Roseville Joint
School District Placer
Others
HOA Fee Include Other
Senior Community No
Tax ID 468-280-018-000
Special Listing Condition Successor Trustee Sale
Read Less Info
Want to know what your home might be worth? Contact us for a FREE valuation!

Our team is ready to help you sell your home for the highest possible price ASAP

Bought with Lyon RE Roseville



