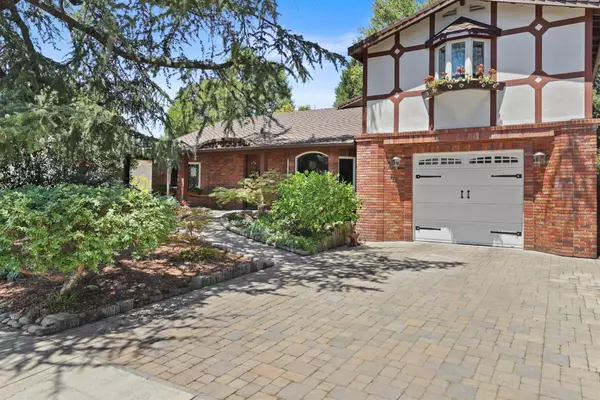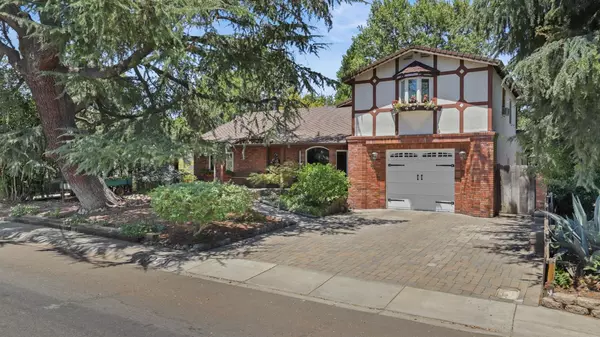For more information regarding the value of a property, please contact us for a free consultation.
Key Details
Sold Price $590,000
Property Type Single Family Home
Sub Type Single Family Residence
Listing Status Sold
Purchase Type For Sale
Square Footage 2,267 sqft
Price per Sqft $260
Subdivision Country Club Estates
MLS Listing ID 221089306
Sold Date 09/11/21
Bedrooms 4
Full Baths 3
HOA Y/N No
Originating Board MLS Metrolist
Year Built 1951
Lot Size 0.258 Acres
Acres 0.2583
Property Description
This home is a hidden gem. Your opportunity to own this Swiss Chalet style custom home located in the Country Club Estates neighborhood. Home has been professionally renovated & expanded. . Craftsmanship exudes throughout the home with careful attention given to every detail. Kitchen is appointed with a butler's pantry, concrete and reclaimed distressed fir plank floors, custom solid wood cabinetry with walnut spice stain, built in wolf, gas cook top and overhead Zephyr custom hood, brick back splash, granite counter tops, farm sink, 17 foot ceilings, so much to see. Home has a touch of French and Italian style flair added to family room and master bedroom. Master Suite enjoys a pleasant sitting area, access to back patio, large walk in closet. Enclosed porch with built in commercial grill and hood, redwood paneling, perfect place to entertain, opens to an expansive back yard. Lot is approx .25 acre parcel with mature landscape. This is a must see to appreciate.
Location
State CA
County San Joaquin
Area 20701
Direction I5 to Alpine, West on Michigan.
Rooms
Family Room Skylight(s)
Master Bathroom Shower Stall(s), Double Sinks, Granite, Stone, Tile, Multiple Shower Heads, Window
Master Bedroom Ground Floor, Walk-In Closet, Outside Access, Sitting Area
Living Room Other
Dining Room Dining/Living Combo
Kitchen Breakfast Area, Butlers Pantry, Granite Counter, Island w/Sink, Kitchen/Family Combo
Interior
Interior Features Skylight(s)
Heating Fireplace(s)
Cooling Ceiling Fan(s), Central
Flooring Reclaimed, Carpet, Concrete, Simulated Wood, Tile, Painted/Stained, Wood
Fireplaces Number 2
Fireplaces Type Kitchen, Living Room, Double Sided, Family Room, Gas Piped
Equipment Central Vac Plumbed
Window Features Dual Pane Full
Appliance Built-In BBQ, Built-In Electric Oven, Free Standing Refrigerator, Built-In Gas Range, Gas Water Heater, Hood Over Range, Dishwasher, Disposal, Microwave, Self/Cont Clean Oven
Laundry Sink, In Garage
Exterior
Parking Features Attached, Garage Door Opener, Garage Facing Front, Workshop in Garage, Interior Access
Garage Spaces 1.0
Fence Back Yard, Fenced, Metal, Wood
Utilities Available Public
Roof Type Composition
Topography Level
Street Surface Paved
Porch Front Porch, Enclosed Patio
Private Pool No
Building
Lot Description Auto Sprinkler F&R, Landscape Back, Landscape Front
Story 2
Foundation Concrete, ConcretePerimeter, Raised
Sewer Public Sewer
Water Public
Architectural Style French, Mediterranean, Chalet, Tudor
Schools
Elementary Schools Stockton Unified
Middle Schools Stockton Unified
High Schools Stockton Unified
School District San Joaquin
Others
Senior Community No
Tax ID 109-170-41
Special Listing Condition None
Read Less Info
Want to know what your home might be worth? Contact us for a FREE valuation!

Our team is ready to help you sell your home for the highest possible price ASAP

Bought with Atlantic Realty



