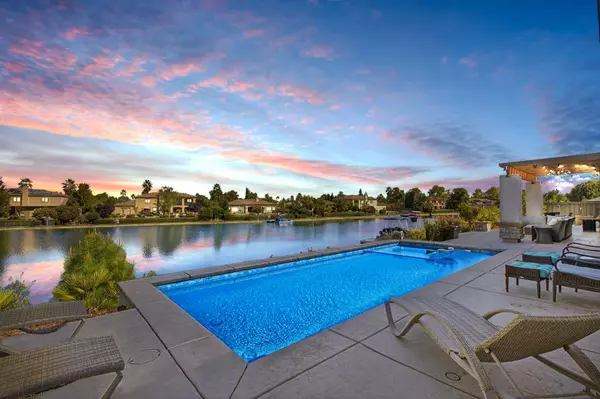
UPDATED:
Key Details
Property Type Single Family Home
Sub Type Single Family Residence
Listing Status Active
Purchase Type For Sale
Square Footage 3,414 sqft
Price per Sqft $468
Subdivision Morgan Creek
MLS Listing ID 225121724
Bedrooms 3
Full Baths 2
HOA Fees $537/mo
HOA Y/N Yes
Year Built 2010
Lot Size 0.480 Acres
Acres 0.4799
Property Sub-Type Single Family Residence
Source MLS Metrolist
Property Description
Location
State CA
County Placer
Area 12747
Direction From Blue Oaks, L on Fiddyment, L on Waterstone, L on Cheval, L on Wentworth
Rooms
Guest Accommodations No
Living Room View
Dining Room Formal Area
Kitchen Pantry Closet, Island, Stone Counter
Interior
Heating Central, Fireplace(s)
Cooling Ceiling Fan(s), Whole House Fan
Flooring Carpet, Tile, Wood
Fireplaces Number 1
Fireplaces Type Living Room, Master Bedroom, Electric
Appliance Gas Cook Top, Built-In Refrigerator, Hood Over Range, Dishwasher, Microwave, Double Oven, Wine Refrigerator
Laundry Cabinets, Sink, Inside Room
Exterior
Exterior Feature Kitchen, Built-In Barbeque, Fire Pit
Parking Features Attached, Boat Dock, EV Charging, Garage Facing Front
Garage Spaces 4.0
Pool Built-In, Pool/Spa Combo
Utilities Available Public
Amenities Available Other
Roof Type Tile
Private Pool No
Building
Lot Description Cul-De-Sac, Gated Community, Lake Access, Low Maintenance
Story 1
Foundation Slab
Sewer Public Sewer
Water Public
Schools
Elementary Schools Roseville City
Middle Schools Roseville City
High Schools Roseville Joint
School District Placer
Others
HOA Fee Include Security
Senior Community No
Tax ID 029-250-009-000
Special Listing Condition None




