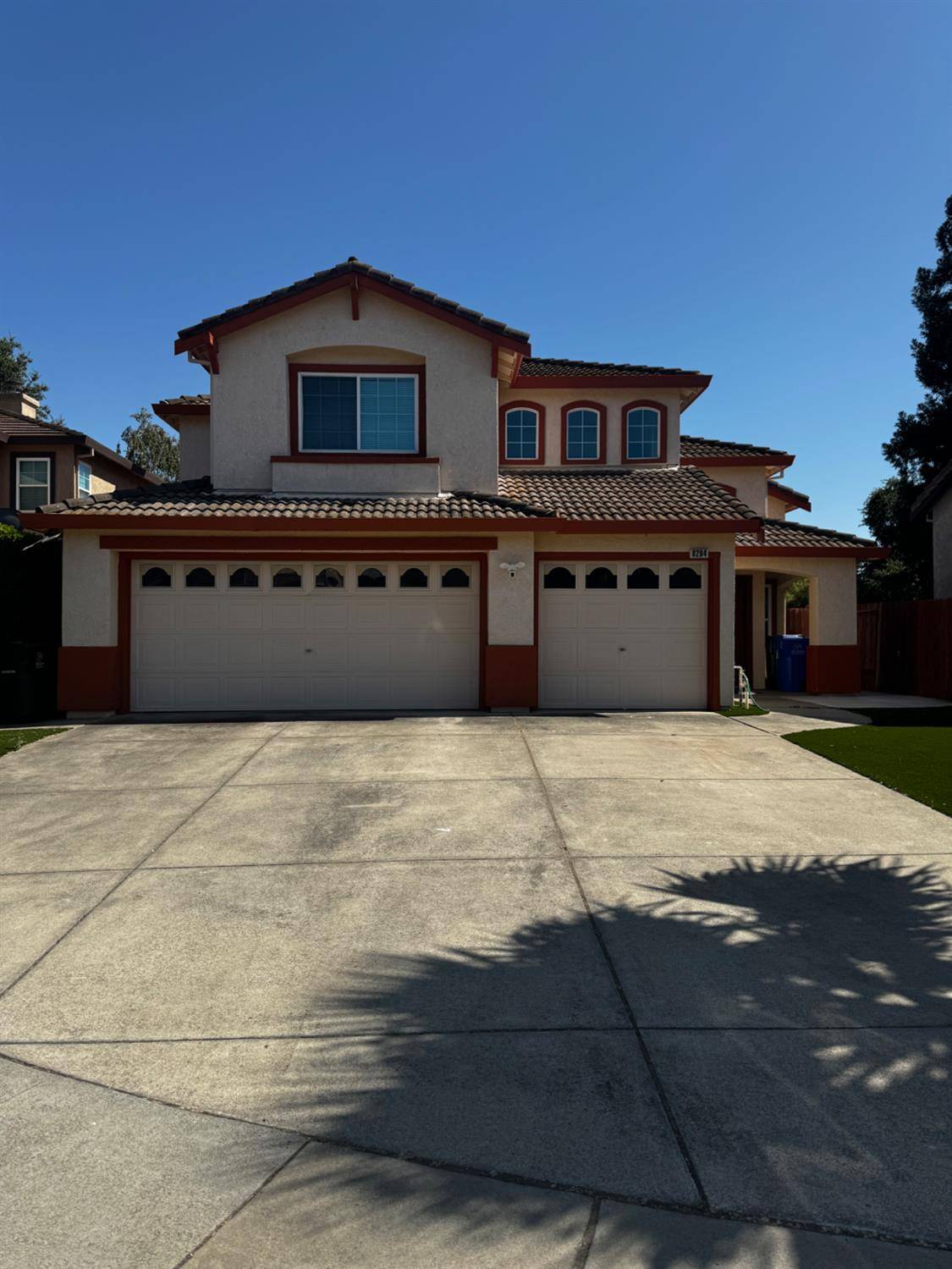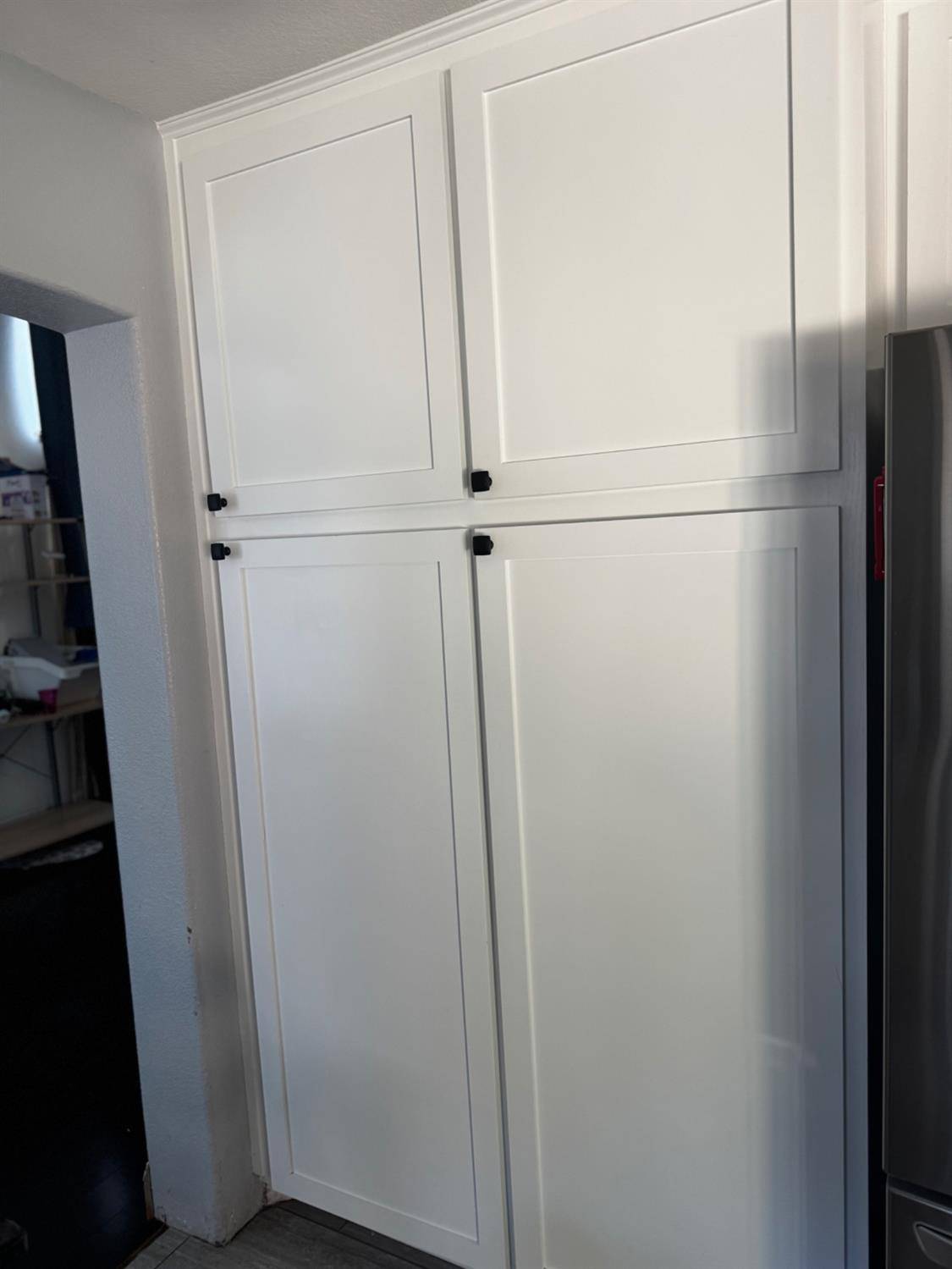OPEN HOUSE
Sun Jul 20, 1:30pm - 4:30pm
UPDATED:
Key Details
Property Type Single Family Home
Sub Type Single Family Residence
Listing Status Active
Purchase Type For Sale
Square Footage 1,857 sqft
Price per Sqft $338
MLS Listing ID 225086412
Bedrooms 4
Full Baths 2
HOA Y/N No
Year Built 1995
Lot Size 5,428 Sqft
Acres 0.1246
Property Sub-Type Single Family Residence
Source MLS Metrolist
Property Description
Location
State CA
County Sacramento
Area 10758
Direction Exit Laguna/Bond on 99 S. Turn left onto Big Horn Blvd. Then turn left onto Red Elk Drive. Then turn right onto Oakbark Ct.
Rooms
Guest Accommodations No
Master Bathroom Shower Stall(s), Double Sinks, Dual Flush Toilet, Jetted Tub, Marble, Radiant Heat, Window
Master Bedroom Closet, Walk-In Closet
Living Room Cathedral/Vaulted
Dining Room Dining/Family Combo
Kitchen Pantry Cabinet, Granite Counter
Interior
Heating Central
Cooling Ceiling Fan(s), Central
Flooring Carpet, Laminate, Marble, Wood
Fireplaces Number 1
Fireplaces Type Family Room, Gas Piped
Equipment Water Filter System
Window Features Window Coverings
Appliance Free Standing Gas Oven, Free Standing Gas Range, Free Standing Refrigerator, Dishwasher, Disposal, Microwave
Laundry Cabinets, Dryer Included, Washer Included, Inside Room
Exterior
Parking Features Attached, Garage Facing Front
Garage Spaces 3.0
Fence Wood
Pool Built-In, See Remarks
Utilities Available Cable Available, DSL Available, Electric, Internet Available
View Park
Roof Type Spanish Tile
Private Pool Yes
Building
Lot Description Cul-De-Sac
Story 2
Foundation Concrete
Sewer Public Sewer
Water Public
Architectural Style Ranch
Level or Stories Two
Schools
Elementary Schools Elk Grove Unified
Middle Schools Elk Grove Unified
High Schools Elk Grove Unified
School District Sacramento
Others
Senior Community No
Tax ID 116-1060-024-0000
Special Listing Condition Offer As Is
Pets Allowed Yes, Dogs OK




