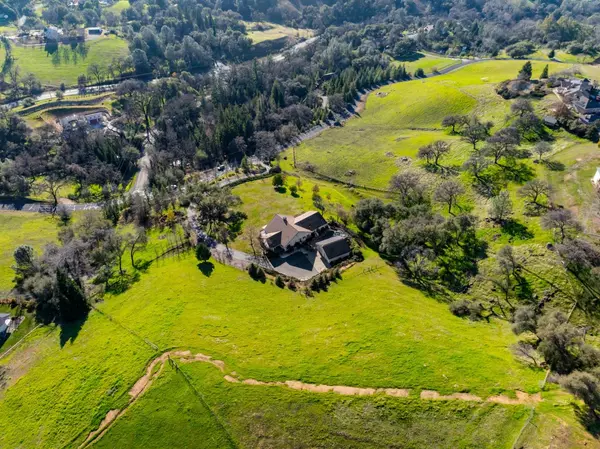UPDATED:
01/23/2025 05:08 PM
Key Details
Property Type Single Family Home
Sub Type Single Family Residence
Listing Status Active
Purchase Type For Sale
Square Footage 2,922 sqft
Price per Sqft $427
Subdivision Dream Ranch
MLS Listing ID 225007978
Bedrooms 3
Full Baths 2
HOA Fees $75/ann
HOA Y/N Yes
Originating Board MLS Metrolist
Year Built 1997
Lot Size 5.300 Acres
Acres 5.3
Property Description
Location
State CA
County Placer
Area 12658
Direction Highway 193 to Summer Star Way, Located in Dream Ranch!
Rooms
Master Bathroom Shower Stall(s), Double Sinks, Soaking Tub, Tile, Tub, Window
Master Bedroom 0x0 Outside Access, Walk-In Closet 2+, Sitting Area
Bedroom 2 0x0
Bedroom 3 0x0
Bedroom 4 0x0
Living Room 0x0 Cathedral/Vaulted, View
Dining Room 0x0 Dining/Living Combo
Kitchen 0x0 Butlers Pantry, Pantry Closet, Island, Tile Counter
Family Room 0x0
Interior
Heating Propane, Central
Cooling Ceiling Fan(s), Central
Flooring Carpet, Tile, Wood
Fireplaces Number 1
Fireplaces Type Double Sided
Appliance Built-In Electric Oven, Gas Cook Top, Dishwasher, Disposal, Microwave, Wine Refrigerator
Laundry Cabinets, Inside Room
Exterior
Parking Features RV Possible, Detached, Garage Facing Front, Workshop in Garage
Garage Spaces 2.0
Pool Built-In, Dark Bottom, Pool/Spa Combo
Utilities Available Propane Tank Leased, Solar
Amenities Available Other
View Panoramic, Hills, Other
Roof Type Tile
Topography Lot Grade Varies,Trees Few,Trees Many
Porch Covered Deck, Uncovered Deck
Private Pool Yes
Building
Lot Description Pond Seasonal, Private, Landscape Misc
Story 1
Foundation Raised
Sewer Septic System
Water Well, See Remarks
Architectural Style Ranch, Contemporary
Schools
Elementary Schools Newcastle Elementary
Middle Schools Newcastle Elementary
High Schools Placer Union High
School District Placer
Others
HOA Fee Include Other
Senior Community No
Tax ID 031-211-040-000
Special Listing Condition None




