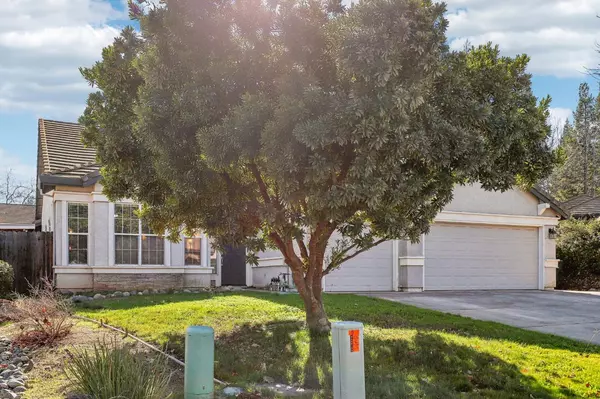UPDATED:
01/22/2025 08:04 PM
Key Details
Property Type Single Family Home
Sub Type Single Family Residence
Listing Status Active
Purchase Type For Sale
Square Footage 2,642 sqft
Price per Sqft $283
MLS Listing ID 225008078
Bedrooms 5
Full Baths 3
HOA Y/N No
Originating Board MLS Metrolist
Year Built 1999
Lot Size 10,659 Sqft
Acres 0.2447
Property Description
Location
State CA
County Sacramento
Area 10628
Direction Kaula, to Hines to Bramhall to Blanchard
Rooms
Master Bedroom 0x0
Bedroom 2 0x0
Bedroom 3 0x0
Bedroom 4 0x0
Living Room 0x0 Cathedral/Vaulted
Dining Room 0x0 Breakfast Nook, Dining/Family Combo
Kitchen 0x0 Tile Counter
Family Room 0x0
Interior
Heating Central
Cooling Central
Flooring Tile
Fireplaces Number 1
Fireplaces Type Living Room
Laundry Inside Area
Exterior
Parking Features Garage Facing Front
Garage Spaces 3.0
Pool Other
Utilities Available Public
Roof Type Tile
Private Pool Yes
Building
Lot Description Private
Story 1
Foundation Slab
Sewer In & Connected
Water Public
Schools
Elementary Schools San Juan Unified
Middle Schools San Juan Unified
High Schools San Juan Unified
School District Sacramento
Others
Senior Community No
Tax ID 249-0220-041-0000
Special Listing Condition Probate Listing




