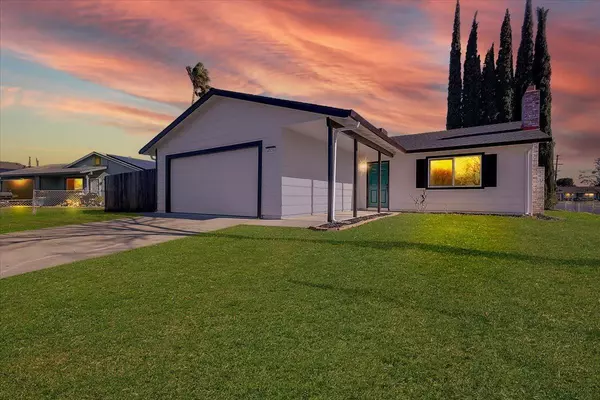UPDATED:
01/22/2025 04:35 PM
Key Details
Property Type Single Family Home
Sub Type Single Family Residence
Listing Status Active
Purchase Type For Sale
Square Footage 1,353 sqft
Price per Sqft $273
MLS Listing ID 225007823
Bedrooms 3
Full Baths 2
HOA Y/N No
Originating Board MLS Metrolist
Year Built 1978
Lot Size 7,209 Sqft
Acres 0.1655
Property Description
Location
State CA
County Yuba
Area 12409
Direction Coming from south follow CA-70 N to McGowan Pkwy in Olivehurst, Take exit 16 for McGowan Pkwy, Turn right onto McGowan Pkwy, Turn left onto Evelyn Dr, Turn left onto Lever Ave and Destination will be on the right.
Rooms
Master Bedroom 0x0
Bedroom 2 0x0
Bedroom 3 0x0
Bedroom 4 0x0
Living Room 0x0 Great Room
Dining Room 0x0 Dining/Family Combo, Dining/Living Combo
Kitchen 0x0 Breakfast Area
Family Room 0x0
Interior
Heating Central, Fireplace(s)
Cooling Central
Flooring Concrete, Laminate, Vinyl
Fireplaces Number 1
Fireplaces Type Wood Burning
Laundry In Garage
Exterior
Parking Features RV Access, RV Possible, Garage Door Opener, Garage Facing Front
Garage Spaces 2.0
Utilities Available Solar, Electric, Natural Gas Connected
Roof Type Shingle
Private Pool No
Building
Lot Description Corner, Curb(s), Curb(s)/Gutter(s), Landscape Back, Landscape Front, Low Maintenance
Story 1
Foundation Concrete, Slab
Sewer Sewer Connected, Public Sewer
Water Meter on Site, Water District
Schools
Elementary Schools Marysville Joint
Middle Schools Marysville Joint
High Schools Marysville Joint
School District Yuba
Others
Senior Community No
Tax ID 014-423-004-000
Special Listing Condition Offer As Is




