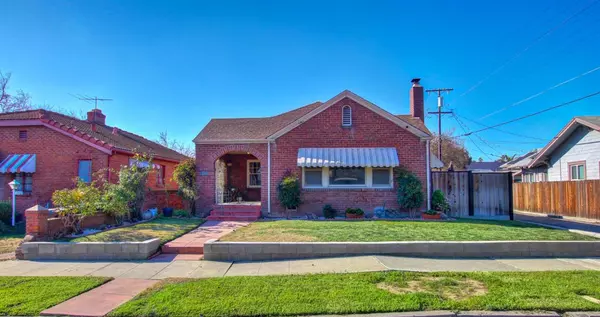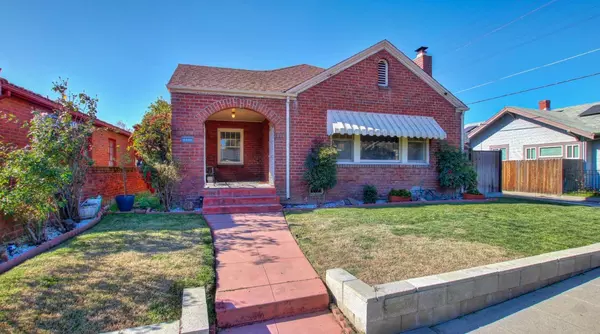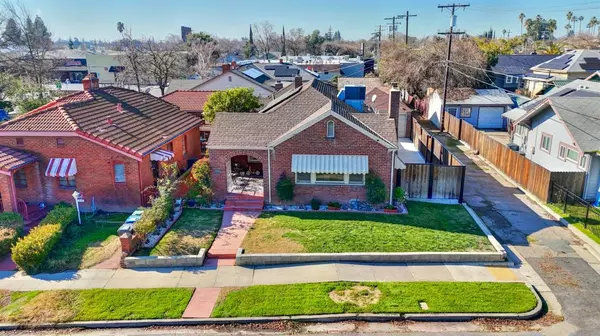UPDATED:
01/23/2025 04:28 PM
Key Details
Property Type Single Family Home
Sub Type Single Family Residence
Listing Status Active
Purchase Type For Sale
Square Footage 1,623 sqft
Price per Sqft $261
Subdivision Sperry Addition
MLS Listing ID 225007148
Bedrooms 2
Full Baths 1
HOA Y/N No
Originating Board MLS Metrolist
Year Built 1920
Lot Size 5,001 Sqft
Acres 0.1148
Lot Dimensions 50.21 x 100
Property Description
Location
State CA
County San Joaquin
Area 20701
Direction From 99 S take Wilson Way exit. Right on E Alpine Ave, Left on N EL Dorado St, Right onto E Cleveland St, Left onto N Commerce St.
Rooms
Basement Partial
Master Bedroom 12x11 Closet
Bedroom 2 12x11
Bedroom 3 0x0
Bedroom 4 0x0
Living Room 13x19 Other
Dining Room 14x13 Formal Room
Kitchen 10x7 Quartz Counter, Kitchen/Family Combo
Family Room 12x20
Interior
Heating Central, Natural Gas
Cooling Ceiling Fan(s), Central
Flooring Laminate, Tile, Wood
Fireplaces Number 2
Fireplaces Type Brick, Living Room, Family Room, Wood Burning
Window Features Window Coverings,Window Screens
Appliance Gas Water Heater, Dishwasher, Disposal, Microwave, Free Standing Electric Range
Laundry Cabinets, Electric, Hookups Only, Inside Room
Exterior
Exterior Feature Entry Gate
Parking Features RV Possible, Detached, RV Storage
Garage Spaces 2.0
Fence Back Yard, Fenced, Wood, Full
Utilities Available Cable Available, Dish Antenna, Public, Solar, Electric, Internet Available, Natural Gas Connected
Roof Type Composition
Topography Level
Street Surface Paved
Porch Front Porch, Covered Patio, Uncovered Patio
Private Pool No
Building
Lot Description Auto Sprinkler F&R, Corner, Curb(s)/Gutter(s), Shape Regular, Landscape Front
Story 1
Foundation Raised
Sewer In & Connected, Public Sewer
Water Water District, Public
Architectural Style Tudor
Level or Stories Two
Schools
Elementary Schools Stockton Unified
Middle Schools Stockton Unified
High Schools Stockton Unified
School District San Joaquin
Others
Senior Community No
Tax ID 127-042-10
Special Listing Condition None
Pets Allowed Yes




