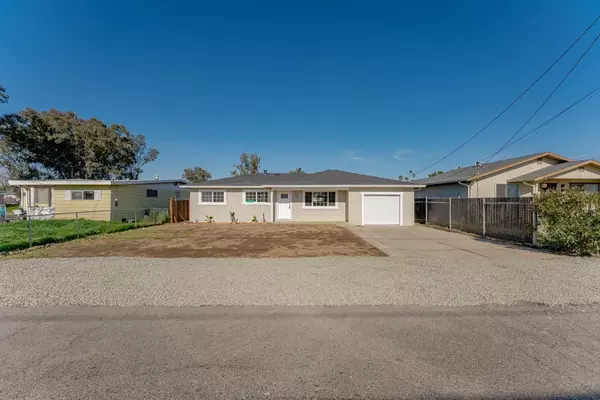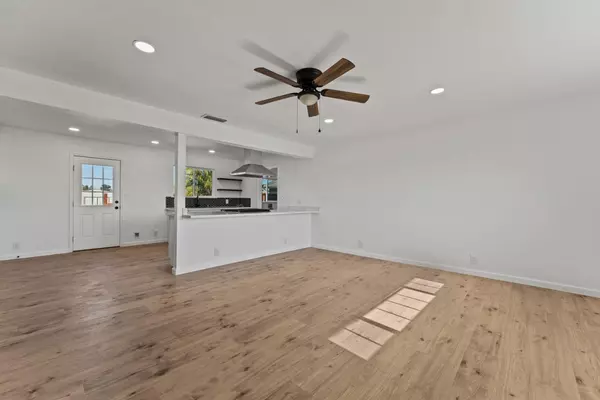UPDATED:
01/22/2025 03:55 AM
Key Details
Property Type Single Family Home
Sub Type Single Family Residence
Listing Status Active
Purchase Type For Sale
Square Footage 1,200 sqft
Price per Sqft $315
MLS Listing ID 225007798
Bedrooms 3
Full Baths 2
HOA Y/N No
Originating Board MLS Metrolist
Year Built 1962
Lot Size 10,019 Sqft
Acres 0.23
Property Description
Location
State CA
County Yuba
Area 12409
Direction HWY 65 to McGowan PKWY, North on Powerline to West on Ninth Ave, Follow to 1921 Ninth Ave
Rooms
Family Room Great Room
Master Bathroom Shower Stall(s), Quartz, Window
Master Bedroom 0x0
Bedroom 2 0x0
Bedroom 3 0x0
Bedroom 4 0x0
Living Room 0x0 Great Room
Dining Room 0x0 Formal Area
Kitchen 0x0 Pantry Closet, Quartz Counter
Family Room 0x0
Interior
Heating Central, Gas, Natural Gas
Cooling Ceiling Fan(s), Central
Flooring Vinyl
Window Features Dual Pane Full
Appliance Free Standing Gas Range, Plumbed For Ice Maker
Laundry Electric, Inside Area
Exterior
Parking Features Garage Facing Front, Garage Facing Rear
Garage Spaces 1.0
Fence Fenced
Utilities Available Cable Available, Electric, Internet Available, Natural Gas Available, Natural Gas Connected
Roof Type Composition
Porch Front Porch
Private Pool No
Building
Lot Description Shape Regular
Story 1
Foundation Slab
Sewer In & Connected
Water Meter on Site, Public
Architectural Style Ranch
Level or Stories One
Schools
Elementary Schools Marysville Joint
Middle Schools Marysville Joint
High Schools Marysville Joint
School District Yuba
Others
Senior Community No
Tax ID 013-190-042-000
Special Listing Condition None




