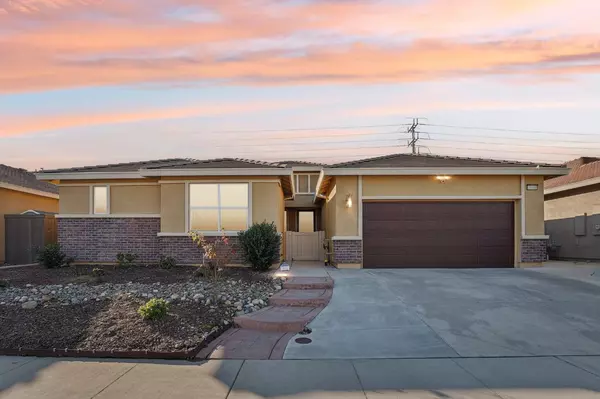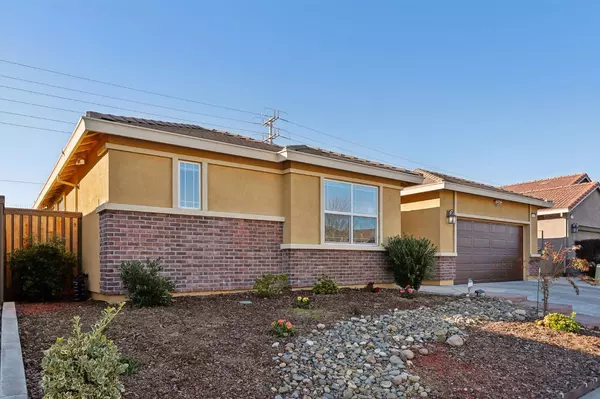UPDATED:
01/21/2025 10:47 PM
Key Details
Property Type Single Family Home
Sub Type Single Family Residence
Listing Status Active
Purchase Type For Sale
Square Footage 2,670 sqft
Price per Sqft $299
Subdivision Westpark
MLS Listing ID 225002070
Bedrooms 4
Full Baths 3
HOA Y/N No
Originating Board MLS Metrolist
Year Built 2016
Lot Size 6,299 Sqft
Acres 0.1446
Property Description
Location
State CA
County Placer
Area 12747
Direction Pleasant Grove to Westbrook to Youngtown to Patagonia.
Rooms
Master Bathroom Shower Stall(s), Tile, Walk-In Closet
Master Bedroom 0x0 Sitting Area
Bedroom 2 0x0
Bedroom 3 0x0
Bedroom 4 0x0
Living Room 0x0 Great Room
Dining Room 0x0 Formal Area
Kitchen 0x0 Breakfast Area, Pantry Closet, Synthetic Counter, Kitchen/Family Combo
Family Room 0x0
Interior
Heating Central
Cooling Ceiling Fan(s), Central
Flooring Tile
Equipment Water Filter System
Window Features Dual Pane Full
Appliance Built-In Electric Oven, Gas Cook Top, Ice Maker, Dishwasher, Disposal, Microwave, See Remarks
Laundry Dryer Included, Washer Included, Inside Room
Exterior
Parking Features Attached, Tandem Garage
Garage Spaces 3.0
Fence Back Yard, Masonry
Utilities Available Public, Solar
Roof Type Tile
Street Surface Asphalt
Porch Covered Patio
Private Pool No
Building
Lot Description Auto Sprinkler F&R, Landscape Back, Landscape Front
Story 1
Foundation Slab
Builder Name Meritage Homes
Sewer In & Connected
Water Public
Schools
Elementary Schools Roseville City
Middle Schools Roseville City
High Schools Roseville Joint
School District Placer
Others
Senior Community No
Tax ID 496-080-006-000
Special Listing Condition None




