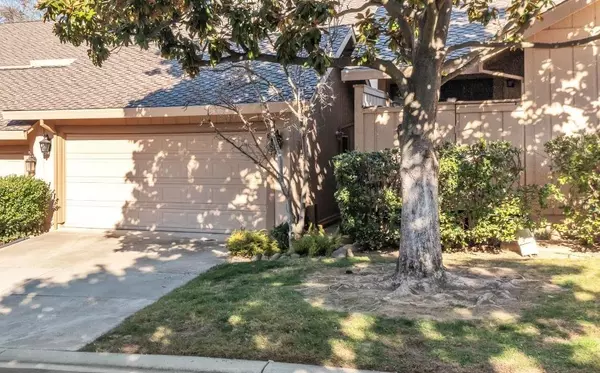OPEN HOUSE
Sat Jan 25, 10:00am - 12:00pm
Sun Jan 26, 10:00am - 12:00pm
UPDATED:
01/22/2025 10:04 PM
Key Details
Property Type Townhouse
Sub Type Townhouse
Listing Status Active
Purchase Type For Sale
Square Footage 1,618 sqft
Price per Sqft $262
MLS Listing ID 225007008
Bedrooms 3
Full Baths 2
HOA Fees $537/mo
HOA Y/N Yes
Originating Board MLS Metrolist
Year Built 1987
Lot Size 2,178 Sqft
Acres 0.05
Property Description
Location
State CA
County Sacramento
Area 10610
Direction Please use mapping tools for directions.
Rooms
Master Bathroom Closet, Shower Stall(s), Sitting Area
Master Bedroom 0x0 Sitting Room, Walk-In Closet
Bedroom 2 0x0
Bedroom 3 0x0
Bedroom 4 0x0
Living Room 0x0 Great Room
Dining Room 0x0 Dining/Family Combo
Kitchen 0x0 Granite Counter
Family Room 0x0
Interior
Interior Features Cathedral Ceiling, Skylight(s)
Heating Pellet Stove, Central
Cooling Ceiling Fan(s), Central
Flooring Carpet, Vinyl
Fireplaces Number 1
Fireplaces Type Pellet Stove
Window Features Dual Pane Full
Appliance Dishwasher, Disposal, Microwave, Free Standing Electric Range
Laundry Laundry Closet, Hookups Only, In Kitchen
Exterior
Parking Features Attached, Garage Facing Front, Uncovered Parking Spaces 2+
Garage Spaces 2.0
Fence Wood
Pool Built-In, Common Facility
Utilities Available Public, Internet Available
Amenities Available Pool, Clubhouse, Recreation Facilities, Game Court Exterior, Spa/Hot Tub, Tennis Courts, Trails, Park
Roof Type Composition
Street Surface Asphalt
Porch Uncovered Deck
Private Pool Yes
Building
Lot Description Landscape Front, Other
Story 2
Foundation Concrete, Raised, Slab
Sewer Public Sewer
Water Public
Schools
Elementary Schools San Juan Unified
Middle Schools San Juan Unified
High Schools San Juan Unified
School District Sacramento
Others
HOA Fee Include MaintenanceExterior, MaintenanceGrounds, Pool
Senior Community No
Restrictions Board Approval
Tax ID 224-0720-094-0000
Special Listing Condition None
Pets Allowed Yes




