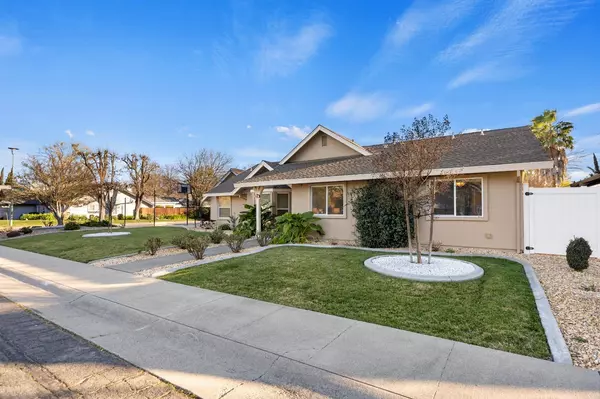OPEN HOUSE
Fri Jan 24, 2:00pm - 5:00pm
Sat Jan 25, 11:00am - 2:00pm
Sun Jan 26, 1:00pm - 4:00pm
UPDATED:
01/22/2025 10:11 PM
Key Details
Property Type Single Family Home
Sub Type Single Family Residence
Listing Status Active
Purchase Type For Sale
Square Footage 2,532 sqft
Price per Sqft $325
MLS Listing ID 224109075
Bedrooms 4
Full Baths 3
HOA Y/N No
Originating Board MLS Metrolist
Year Built 1984
Lot Size 0.270 Acres
Acres 0.27
Property Description
Location
State CA
County Sacramento
Area 10831
Direction Head northwest on I-5 N / Take exit 512 for Pocket Rd toward Meadowview Rd / Turn left onto Pocket Rd / Turn right onto Greenhaven Dr / Turn left onto Rush River Dr / Turn right onto Desertwind Way / Turn left onto Sunwind Way / Destination will be on the left
Rooms
Master Bedroom 0x0
Bedroom 2 0x0
Bedroom 3 0x0
Bedroom 4 0x0
Living Room 0x0 Other
Dining Room 0x0 Breakfast Nook, Dining/Living Combo
Kitchen 0x0 Granite Counter
Family Room 0x0
Interior
Heating Heat Pump
Cooling Ceiling Fan(s), Heat Pump
Flooring Carpet, Tile
Fireplaces Number 1
Fireplaces Type Family Room
Laundry Cabinets, Sink, Gas Hook-Up, Inside Room
Exterior
Parking Features Attached, Boat Storage, RV Access, RV Garage Attached, Garage Facing Side
Garage Spaces 3.0
Utilities Available Natural Gas Connected
Roof Type Composition
Private Pool No
Building
Lot Description Corner, Dead End, Shape Irregular, Street Lights
Story 1
Foundation Slab
Sewer In & Connected
Water Public
Architectural Style Contemporary
Schools
Elementary Schools Sacramento Unified
Middle Schools Sacramento Unified
High Schools Sacramento Unified
School District Sacramento
Others
Senior Community No
Tax ID 031-0700-027-0000
Special Listing Condition None




