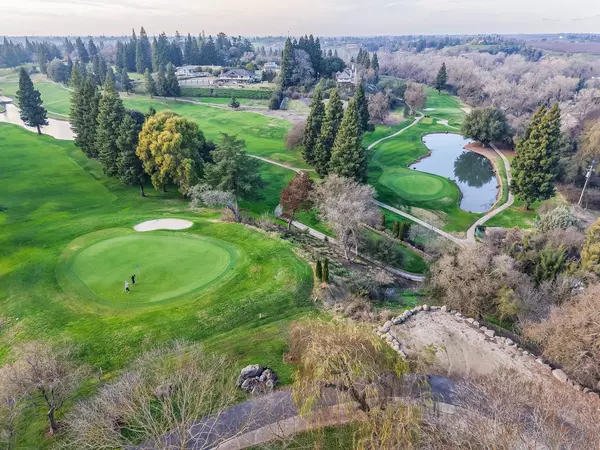UPDATED:
01/17/2025 08:14 PM
Key Details
Property Type Single Family Home
Sub Type Single Family Residence
Listing Status Active
Purchase Type For Sale
Square Footage 3,785 sqft
Price per Sqft $383
MLS Listing ID 225006382
Bedrooms 3
Full Baths 2
HOA Y/N No
Originating Board MLS Metrolist
Year Built 1978
Lot Size 2.000 Acres
Acres 2.0
Property Description
Location
State CA
County Stanislaus
Area 20203
Direction Hwy 108 to Atlas, private rd at the end of Atlas, Whitetail goes to the left and the private rd is on your right.
Rooms
Master Bedroom 0x0 Balcony, Walk-In Closet, Outside Access, Sitting Area
Bedroom 2 0x0
Bedroom 3 0x0
Bedroom 4 0x0
Living Room 0x0 View
Dining Room 0x0 Formal Area
Kitchen 0x0 Breakfast Area, Pantry Cabinet, Granite Counter, Island
Family Room 0x0
Interior
Heating Central
Cooling Ceiling Fan(s), Central
Flooring Carpet, Tile, Wood
Fireplaces Number 3
Fireplaces Type Living Room, Master Bedroom, Family Room, Gas Piped
Appliance Built-In Electric Oven, Free Standing Gas Range, Gas Plumbed, Gas Water Heater, Dishwasher, Disposal, Double Oven, Wine Refrigerator
Laundry Cabinets, Inside Room
Exterior
Parking Features RV Possible, Garage Door Opener, Garage Facing Side
Garage Spaces 3.0
Pool Built-In, Fenced, Gunite Construction, Solar Heat
Utilities Available Propane Tank Leased, Electric
Roof Type Composition
Private Pool Yes
Building
Lot Description Auto Sprinkler F&R, Close to Clubhouse, Landscape Back, Landscape Front
Story 2
Foundation Combination, Raised
Sewer Septic Connected
Water Well, Shared Well
Architectural Style Traditional
Schools
Elementary Schools Oakdale Joint
Middle Schools Oakdale Joint
High Schools Oakdale Joint
School District Stanislaus
Others
Senior Community No
Tax ID 010-085-005-000
Special Listing Condition None




