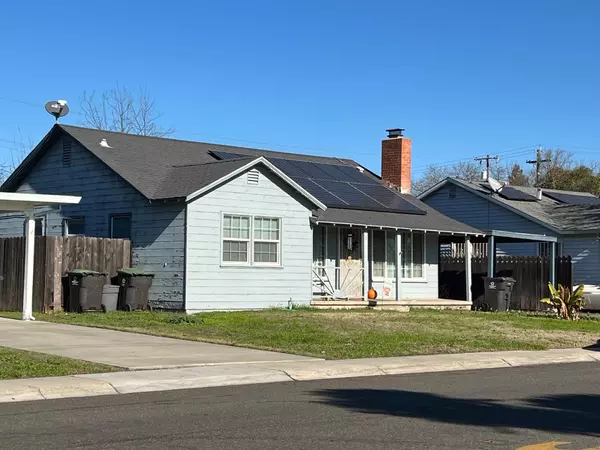UPDATED:
01/16/2025 07:00 PM
Key Details
Property Type Single Family Home
Sub Type Single Family Residence
Listing Status Active
Purchase Type For Sale
Square Footage 1,022 sqft
Price per Sqft $342
Subdivision Country Club Estates
MLS Listing ID 225002714
Bedrooms 2
Full Baths 1
HOA Y/N No
Originating Board MLS Metrolist
Year Built 1951
Lot Size 7,714 Sqft
Acres 0.1771
Lot Dimensions 57' x 122'
Property Description
Location
State CA
County San Joaquin
Area 20701
Direction I-5 to Alpine Exit. Continue south straight on Rhyde. Turn right on Michigan. Property is 2 blocks down on right.
Rooms
Master Bedroom 0x0
Bedroom 2 0x0
Bedroom 3 0x0
Bedroom 4 0x0
Living Room 0x0 Great Room
Dining Room 0x0 Space in Kitchen
Kitchen 0x0 Laminate Counter
Family Room 0x0
Interior
Heating Central
Cooling Central
Flooring Carpet, Linoleum, Wood
Fireplaces Number 1
Fireplaces Type Living Room, Family Room, Wood Burning
Appliance Free Standing Gas Range, Gas Water Heater, Compactor, Dishwasher, Disposal, Microwave
Laundry Inside Area, Other
Exterior
Parking Features Covered
Carport Spaces 1
Fence Back Yard, Fenced, Wood
Utilities Available Cable Available, Dish Antenna, Public, Electric, Natural Gas Available, Natural Gas Connected
Roof Type Composition
Topography Level
Private Pool No
Building
Lot Description Other
Story 1
Foundation Raised
Sewer In & Connected
Water Public
Architectural Style Contemporary
Level or Stories One
Schools
Elementary Schools Stockton Unified
Middle Schools Stockton Unified
High Schools Stockton Unified
School District San Joaquin
Others
Senior Community No
Tax ID 109-180-64
Special Listing Condition None
Pets Allowed Yes, Cats OK, Dogs OK



