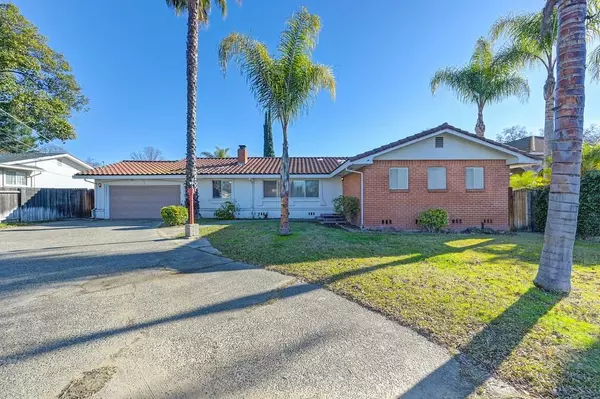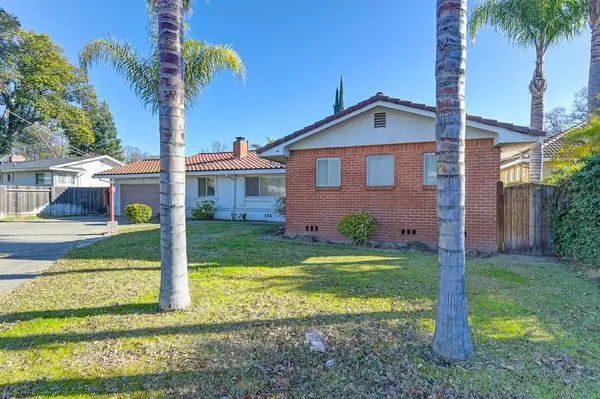OPEN HOUSE
Sat Jan 25, 12:00pm - 2:00pm
UPDATED:
01/22/2025 08:48 PM
Key Details
Property Type Single Family Home
Sub Type Single Family Residence
Listing Status Active
Purchase Type For Sale
Square Footage 1,852 sqft
Price per Sqft $315
Subdivision Del Paso Vale
MLS Listing ID 225004778
Bedrooms 3
Full Baths 2
HOA Y/N No
Originating Board MLS Metrolist
Year Built 1962
Lot Size 0.404 Acres
Acres 0.404
Property Description
Location
State CA
County Sacramento
Area 10608
Direction Near the corner of Walnut Avenue and Cypress
Rooms
Master Bathroom Soaking Tub, Jetted Tub, Tile, Tub w/Shower Over, Window
Master Bedroom 0x0 Closet
Bedroom 2 0x0
Bedroom 3 0x0
Bedroom 4 0x0
Living Room 0x0 Other
Dining Room 0x0 Dining/Family Combo
Kitchen 0x0 Breakfast Area, Pantry Closet, Granite Counter, Slab Counter, Island, Island w/Sink
Family Room 0x0
Interior
Heating Central, Gas
Cooling Central
Flooring Carpet, Tile
Fireplaces Number 2
Fireplaces Type Living Room, Stone, Family Room, Wood Burning
Window Features Dual Pane Partial
Appliance Free Standing Gas Oven, Free Standing Gas Range, Dishwasher, Disposal, Microwave, Plumbed For Ice Maker
Laundry Cabinets, Sink, Electric, Inside Room
Exterior
Parking Features Attached, Drive Thru Garage, Garage Door Opener, Garage Facing Front
Garage Spaces 2.0
Fence Back Yard
Utilities Available Cable Available, Electric, Natural Gas Connected
View Other
Roof Type Tile
Topography Level
Street Surface Paved
Porch Covered Patio
Private Pool No
Building
Lot Description Landscape Back, Landscape Front
Story 1
Foundation Raised
Builder Name Unknown
Sewer In & Connected
Water Public
Architectural Style Ranch, Contemporary
Level or Stories One
Schools
Elementary Schools San Juan Unified
Middle Schools San Juan Unified
High Schools San Juan Unified
School District Sacramento
Others
Senior Community No
Tax ID 230-0201-012-0000
Special Listing Condition Successor Trustee Sale
Pets Allowed Yes




