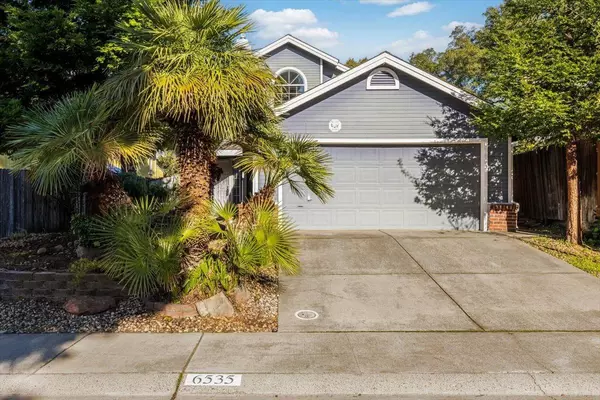UPDATED:
01/16/2025 01:39 AM
Key Details
Property Type Single Family Home
Sub Type Single Family Residence
Listing Status Active
Purchase Type For Sale
Square Footage 1,555 sqft
Price per Sqft $314
Subdivision Bridgemont
MLS Listing ID 225003856
Bedrooms 2
Full Baths 2
HOA Y/N No
Originating Board MLS Metrolist
Year Built 1990
Lot Size 4,600 Sqft
Acres 0.1056
Property Description
Location
State CA
County Sacramento
Area 10621
Direction East on I 80, Exit Right Greenback Lane, Left Auburn Blvd, Left Van Maren Lane, Left Bridgemont Way follow straight into Oak Bendy Way. Property on the Right side of the street.
Rooms
Master Bathroom Tub w/Shower Over, Window
Master Bedroom 0x0 Walk-In Closet
Bedroom 2 0x0
Bedroom 3 0x0
Bedroom 4 0x0
Living Room 0x0 Other
Dining Room 0x0 Formal Area
Kitchen 0x0 Tile Counter
Family Room 0x0
Interior
Interior Features Cathedral Ceiling
Heating Central, Fireplace(s)
Cooling Ceiling Fan(s), Central
Flooring Carpet, Laminate, Vinyl
Fireplaces Number 1
Fireplaces Type Brick, Insert, Living Room, Gas Piped
Window Features Dual Pane Full,Window Screens
Laundry In Garage
Exterior
Parking Features Side-by-Side, Garage Door Opener, Garage Facing Front
Garage Spaces 2.0
Fence Back Yard, Wood
Utilities Available Cable Available, Cable Connected, Natural Gas Connected
Roof Type Shake
Topography Level
Street Surface Asphalt
Porch Front Porch
Private Pool No
Building
Lot Description Auto Sprinkler F&R, Curb(s)/Gutter(s), Street Lights, Landscape Back, Landscape Front
Story 2
Foundation Slab
Sewer Sewer Connected
Water Public
Level or Stories Two
Schools
Elementary Schools San Juan Unified
Middle Schools San Juan Unified
High Schools San Juan Unified
School District Sacramento
Others
Senior Community No
Tax ID 211-0820-040-0000
Special Listing Condition None
Pets Allowed Yes




