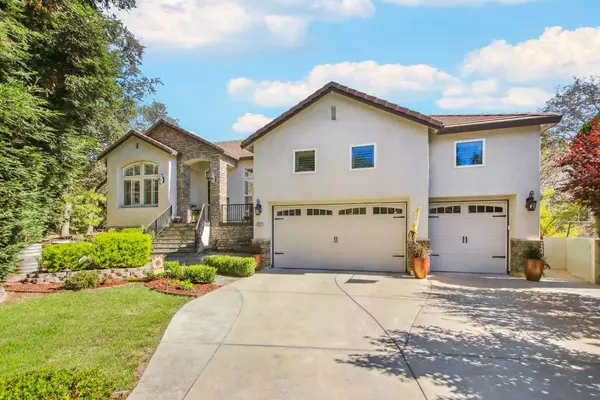UPDATED:
01/13/2025 09:32 PM
Key Details
Property Type Single Family Home
Sub Type Single Family Residence
Listing Status Active
Purchase Type For Sale
Square Footage 3,169 sqft
Price per Sqft $362
MLS Listing ID 225004064
Bedrooms 5
Full Baths 3
HOA Fees $161/mo
HOA Y/N Yes
Originating Board MLS Metrolist
Year Built 2001
Lot Size 7,734 Sqft
Acres 0.1775
Property Description
Location
State CA
County Sacramento
Area 10683
Direction From Sacramento, east on HWY 50 to Watt exit. South to Jackson HWY 16. East to Rancho Murieta. Left on Murieta Parkway. Proceed to the gate. Take Murieta Parkway to Via Sereno. Take a left then immediate right on Camino de Luna. Property is on the right near the end of the street.
Rooms
Family Room Great Room
Basement Partial
Master Bathroom Bidet, Shower Stall(s), Double Sinks, Soaking Tub, Tile, Marble, Walk-In Closet, Window
Master Bedroom 0x0 Closet, Ground Floor, Walk-In Closet, Outside Access, Sitting Area
Bedroom 2 0x0
Bedroom 3 0x0
Bedroom 4 0x0
Living Room 0x0 Deck Attached, Great Room
Dining Room 0x0 Breakfast Nook, Formal Room, Dining/Living Combo, Formal Area
Kitchen 0x0 Breakfast Area, Butlers Pantry, Pantry Cabinet, Pantry Closet, Granite Counter, Island w/Sink, Kitchen/Family Combo
Family Room 0x0
Interior
Interior Features Formal Entry, Storage Area(s)
Heating Propane, Central, Electric, Fireplace(s), Gas, MultiUnits, Natural Gas
Cooling Ceiling Fan(s), Central, Whole House Fan, MultiUnits
Flooring Carpet, Laminate, Tile, Marble, Wood
Equipment Home Theater Equipment, Audio/Video Prewired, Water Filter System
Window Features Caulked/Sealed,Dual Pane Full,Window Screens
Appliance Built-In Electric Oven, Free Standing Gas Range, Gas Plumbed, Gas Water Heater, Hood Over Range, Dishwasher, Disposal, Microwave, Double Oven, Plumbed For Ice Maker, Dual Fuel, Self/Cont Clean Oven, Tankless Water Heater, ENERGY STAR Qualified Appliances
Laundry Cabinets, Sink, Electric, Inside Room
Exterior
Exterior Feature Uncovered Courtyard, Fire Pit
Parking Features Attached, Side-by-Side, Enclosed, Garage Door Opener, Garage Facing Front, Golf Cart, Guest Parking Available, Interior Access
Garage Spaces 3.0
Fence Back Yard, Metal, Fenced
Utilities Available Cable Available, Propane Tank Leased, Dish Antenna, DSL Available, Electric, Underground Utilities, Internet Available, Natural Gas Available
Amenities Available Barbeque, Playground, Clubhouse, Putting Green(s), Dog Park, Racquetball Court, Exercise Course, Exercise Court, Recreation Facilities, Game Court Exterior, Golf Course, Tennis Courts, Greenbelt, Trails, Park
View Woods
Roof Type Cement,Tile
Topography Rolling,Hillside,Lot Sloped,Trees Few,Trees Many
Street Surface Asphalt,Paved
Accessibility AccessibleApproachwithRamp
Handicap Access AccessibleApproachwithRamp
Porch Front Porch, Back Porch, Uncovered Deck, Uncovered Patio
Private Pool No
Building
Lot Description Adjacent to Golf Course, Auto Sprinkler F&R, Curb(s)/Gutter(s), Secluded, Gated Community, Lake Access, Landscape Back, Landscape Front
Story 1
Foundation Concrete, PillarPostPier, Raised
Sewer Sewer Connected & Paid, Sewer in Street, Public Sewer
Water Meter on Site, Private
Architectural Style Contemporary
Level or Stories One
Schools
Elementary Schools Elk Grove Unified
Middle Schools Elk Grove Unified
High Schools Elk Grove Unified
School District Sacramento
Others
HOA Fee Include MaintenanceGrounds, Security
Senior Community No
Tax ID 073-0650-037-0000
Special Listing Condition None
Pets Allowed Yes




