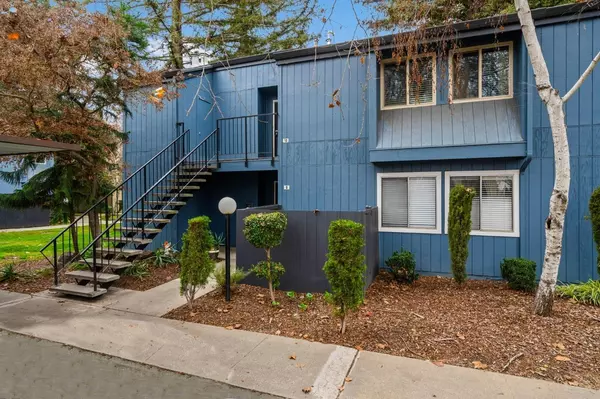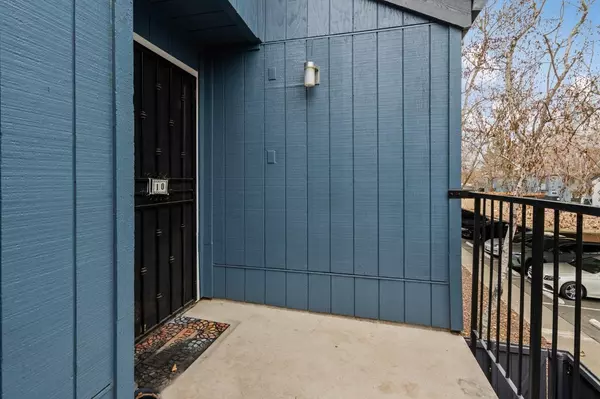UPDATED:
01/13/2025 06:11 PM
Key Details
Property Type Condo
Sub Type Condominium
Listing Status Active
Purchase Type For Sale
Square Footage 995 sqft
Price per Sqft $261
MLS Listing ID 225003403
Bedrooms 3
Full Baths 2
HOA Fees $605/mo
HOA Y/N Yes
Originating Board MLS Metrolist
Year Built 1980
Lot Size 514 Sqft
Acres 0.0118
Property Description
Location
State CA
County San Joaquin
Area 20704
Direction Quail Lakes Drive to Grizzly Hollow Way, First Right turn, Unit 10 is second building on left, upstairs unit
Rooms
Master Bathroom Tile, Tub w/Shower Over
Master Bedroom 0x0
Bedroom 2 0x0
Bedroom 3 0x0
Bedroom 4 0x0
Living Room 0x0 Great Room
Dining Room 0x0 Formal Area
Kitchen 0x0 Pantry Closet, Granite Counter
Family Room 0x0
Interior
Heating Central
Cooling Ceiling Fan(s), Central
Flooring Laminate, Tile
Appliance Dishwasher, Disposal, Microwave, Free Standing Electric Range
Laundry None
Exterior
Parking Features Covered, Guest Parking Available
Carport Spaces 1
Pool Common Facility
Utilities Available Public
Amenities Available Barbeque, Playground, Pool, Clubhouse, Recreation Facilities, Laundry Coin
Roof Type Composition
Porch Front Porch, Covered Deck
Private Pool Yes
Building
Lot Description Gated Community
Story 1
Unit Location Top Floor
Foundation Slab
Sewer In & Connected
Water Water District, Public
Schools
Elementary Schools Stockton Unified
Middle Schools Stockton Unified
High Schools Stockton Unified
School District San Joaquin
Others
HOA Fee Include Pool
Senior Community No
Tax ID 112-310-05
Special Listing Condition None




