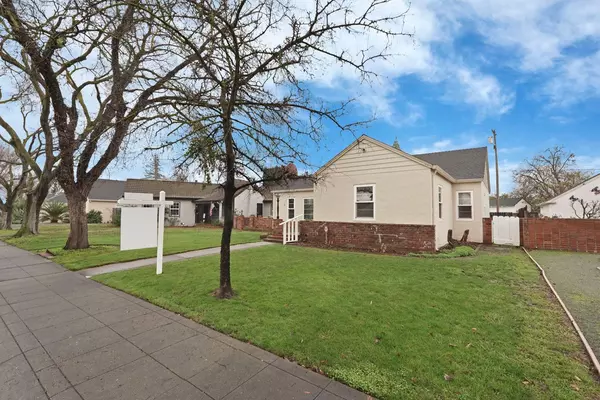UPDATED:
01/21/2025 05:43 PM
Key Details
Property Type Single Family Home
Sub Type Single Family Residence
Listing Status Active
Purchase Type For Sale
Square Footage 1,312 sqft
Price per Sqft $342
MLS Listing ID 225002259
Bedrooms 3
Full Baths 2
HOA Y/N No
Originating Board MLS Metrolist
Year Built 1942
Lot Size 5,998 Sqft
Acres 0.1377
Property Description
Location
State CA
County San Joaquin
Area 20701
Direction Alpine to Bonnie Ln
Rooms
Master Bedroom 0x0
Bedroom 2 0x0
Bedroom 3 0x0
Bedroom 4 0x0
Living Room 0x0 Other
Dining Room 0x0 Formal Area
Kitchen 0x0 Granite Counter
Family Room 0x0
Interior
Heating Central
Cooling Central
Flooring Tile, Wood
Fireplaces Number 1
Fireplaces Type Brick
Laundry In Garage
Exterior
Parking Features Detached, Garage Facing Rear
Garage Spaces 2.0
Utilities Available Public
Roof Type Composition
Private Pool No
Building
Lot Description Curb(s)/Gutter(s)
Story 1
Foundation Raised
Sewer Public Sewer
Water Public
Schools
Elementary Schools Stockton Unified
Middle Schools Stockton Unified
High Schools Stockton Unified
School District San Joaquin
Others
Senior Community No
Tax ID 125-030-14
Special Listing Condition None




