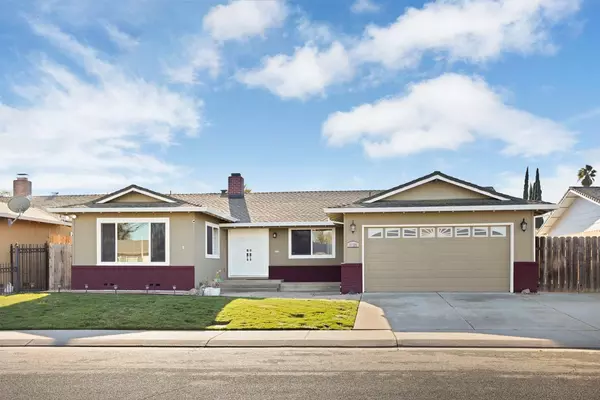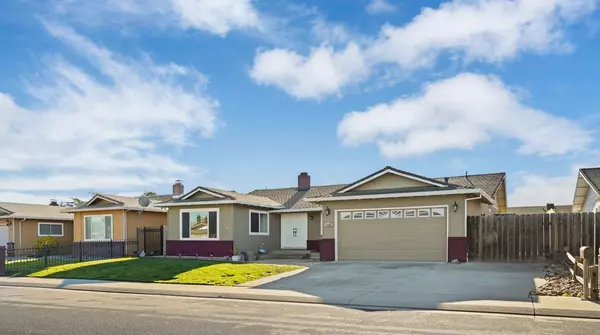UPDATED:
01/23/2025 04:58 PM
Key Details
Property Type Single Family Home
Sub Type Single Family Residence
Listing Status Active
Purchase Type For Sale
Square Footage 1,689 sqft
Price per Sqft $287
MLS Listing ID 225002048
Bedrooms 3
Full Baths 2
HOA Y/N No
Originating Board MLS Metrolist
Year Built 1976
Lot Size 6,499 Sqft
Acres 0.1492
Property Description
Location
State CA
County San Joaquin
Area 20704
Direction Hammer Lane, turn onto Richland Way, left on Beaufort, Right on Yarmouth Dr, left onto Dartmouth Circle.
Rooms
Master Bedroom 0x0
Bedroom 2 0x0
Bedroom 3 0x0
Bedroom 4 0x0
Living Room 0x0 Other
Dining Room 0x0 Dining/Family Combo
Kitchen 0x0 Other Counter, Kitchen/Family Combo
Family Room 0x0
Interior
Heating Central
Cooling Ceiling Fan(s), Central
Flooring Tile, Vinyl
Fireplaces Number 1
Fireplaces Type Brick
Appliance Dishwasher, Disposal, Microwave, Electric Cook Top
Laundry Inside Room
Exterior
Parking Features Other
Garage Spaces 2.0
Fence Back Yard
Pool Gunite Construction
Utilities Available Public
Roof Type Composition
Porch Awning, Covered Patio
Private Pool Yes
Building
Lot Description Auto Sprinkler Front
Story 1
Foundation Raised, Slab
Sewer In & Connected
Water Public
Level or Stories One
Schools
Elementary Schools Lodi Unified
Middle Schools Lodi Unified
High Schools Lodi Unified
School District San Joaquin
Others
Senior Community No
Tax ID 082-200-30
Special Listing Condition Offer As Is
Pets Allowed Yes




