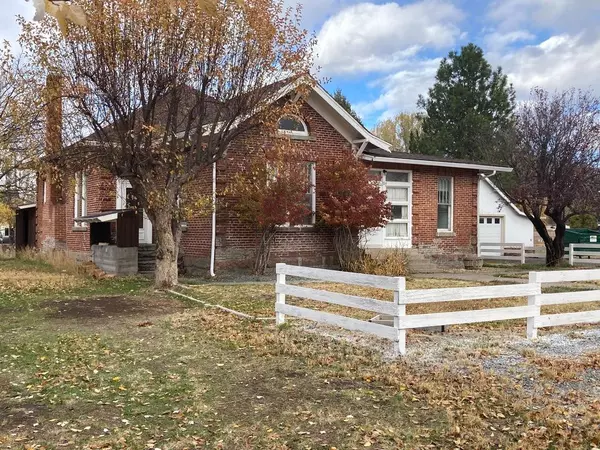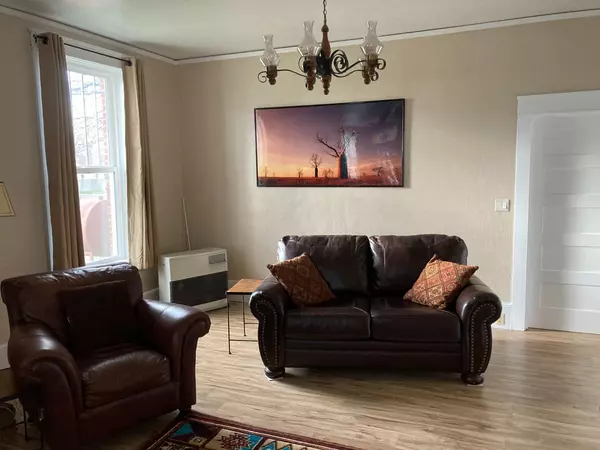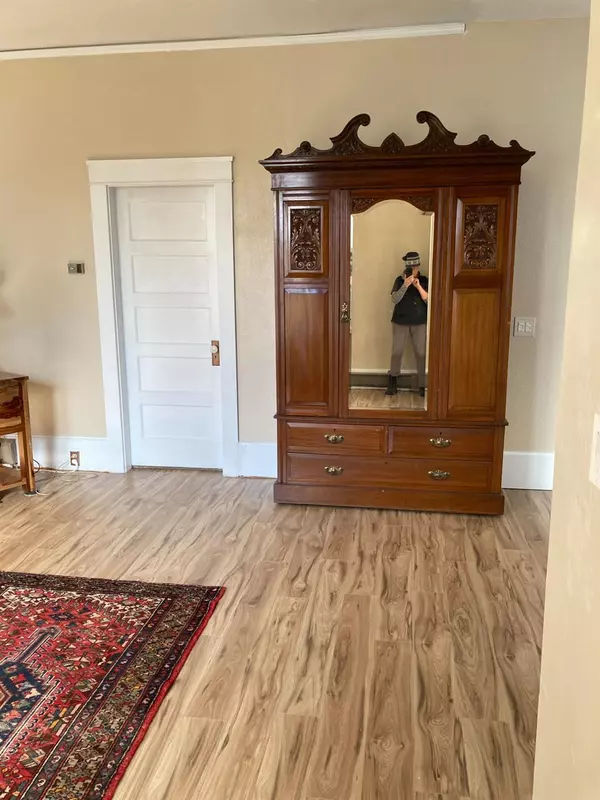UPDATED:
01/06/2025 04:58 PM
Key Details
Property Type Single Family Home
Sub Type Single Family Residence
Listing Status Active
Purchase Type For Sale
Square Footage 2,451 sqft
Price per Sqft $152
MLS Listing ID 225000468
Bedrooms 4
Full Baths 3
HOA Y/N No
Originating Board MLS Metrolist
Year Built 1909
Lot Size 0.593 Acres
Acres 0.5925
Property Description
Location
State CA
County Modoc
Area Modoc County
Direction Between East and Estes
Rooms
Master Bedroom 0x0
Bedroom 2 0x0
Bedroom 3 0x0
Bedroom 4 0x0
Living Room 0x0 View
Dining Room 0x0 Other
Kitchen 0x0 Synthetic Counter
Family Room 0x0
Interior
Heating Baseboard, Wall Furnace, Wood Stove
Cooling Ceiling Fan(s)
Flooring Laminate, Tile
Fireplaces Number 2
Fireplaces Type Wood Stove
Laundry Laundry Closet, Inside Area
Exterior
Parking Features Private, Boat Storage, RV Access, RV Possible, RV Storage, Garage Facing Front, Guest Parking Available, See Remarks
Garage Spaces 2.0
Pool Above Ground, Pool/Spa Combo, See Remarks
Utilities Available Cable Connected
View Panoramic, Park, Pasture, Garden/Greenbelt, Hills, Mountains
Roof Type Shingle,Composition
Private Pool Yes
Building
Lot Description Shape Regular, Split Possible, Landscape Misc
Story 1
Foundation Slab
Sewer Public Sewer
Water Public
Architectural Style Traditional
Level or Stories One
Schools
Elementary Schools Other
Middle Schools Other
High Schools Other
School District Other
Others
Senior Community No
Tax ID 003-253-014-000
Special Listing Condition None




