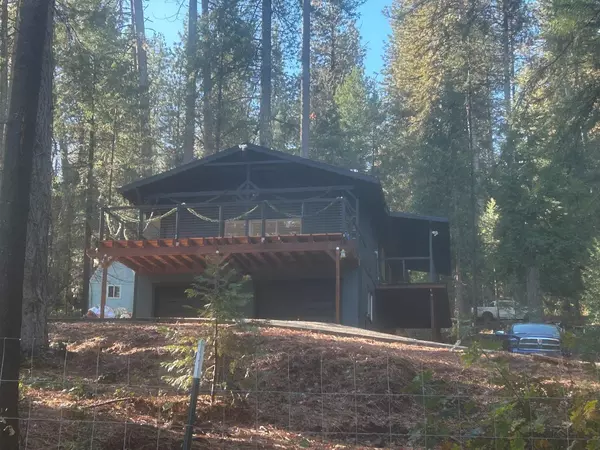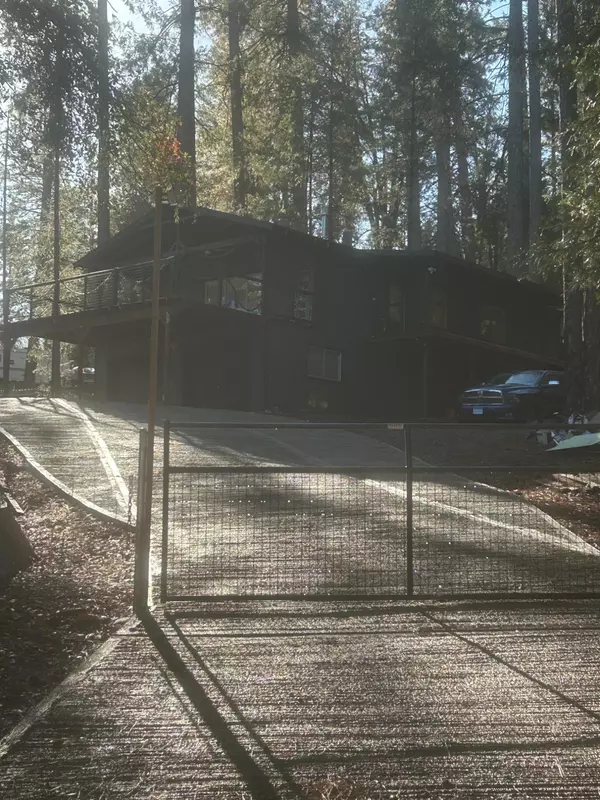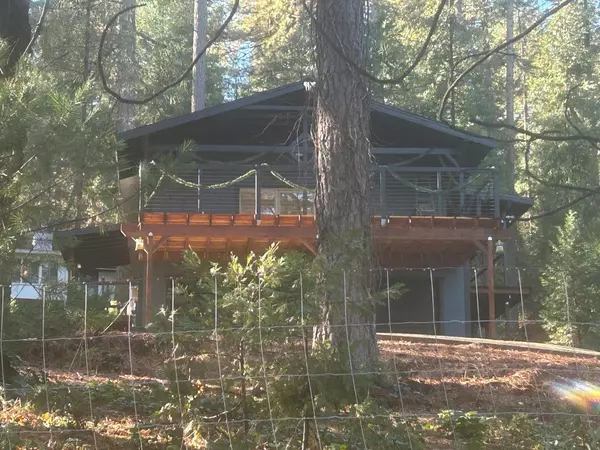UPDATED:
01/02/2025 04:30 PM
Key Details
Property Type Single Family Home
Sub Type Single Family Residence
Listing Status Active
Purchase Type For Sale
Square Footage 1,008 sqft
Price per Sqft $411
MLS Listing ID 224152986
Bedrooms 2
Full Baths 2
HOA Fees $130/mo
HOA Y/N Yes
Originating Board MLS Metrolist
Year Built 1973
Lot Size 0.474 Acres
Acres 0.4744
Property Description
Location
State CA
County Placer
Area 12303
Direction I-80 East towards Reno, take exit 140 onto Secret Town Rd, towards Rollins Lake. Turn Rt onto Secret Town Road, Turn Rt onto Magra Rd., Turn Lt onto Alpine Dr, turn Lt onto Sunnyside Dr.,Take Alpine Dr to Sunnyside
Rooms
Master Bedroom 0x0 Closet
Bedroom 2 0x0
Bedroom 3 0x0
Bedroom 4 0x0
Living Room 0x0 Cathedral/Vaulted, Deck Attached, Open Beam Ceiling
Dining Room 0x0 Dining/Family Combo
Kitchen 0x0 Laminate Counter
Family Room 0x0
Interior
Heating Baseboard, Propane Stove, Ductless, MultiUnits
Cooling Ceiling Fan(s), Ductless, MultiUnits
Flooring Laminate
Appliance Free Standing Gas Oven, Microwave
Laundry Sink, Electric, Gas Hook-Up, Ground Floor, Hookups Only, In Garage
Exterior
Exterior Feature Balcony, Entry Gate
Parking Features 24'+ Deep Garage, RV Access, Covered, Garage Door Opener, Garage Facing Front, Uncovered Parking Spaces 2+, Workshop in Garage
Garage Spaces 2.0
Fence Fenced, Full
Utilities Available Propane Tank Leased, Public, Electric, Internet Available
Amenities Available None
View Forest, Mountains
Roof Type Composition
Topography Forest
Street Surface Asphalt
Porch Covered Deck, Uncovered Deck, Enclosed Deck
Private Pool No
Building
Lot Description Shape Regular
Story 1
Foundation Raised
Sewer Septic System
Water Private
Architectural Style Traditional
Level or Stories One
Schools
Elementary Schools Colfax Elementary
Middle Schools Colfax Elementary
High Schools Placer Union High
School District Placer
Others
HOA Fee Include Water
Senior Community No
Tax ID 063-285-004-000
Special Listing Condition None




