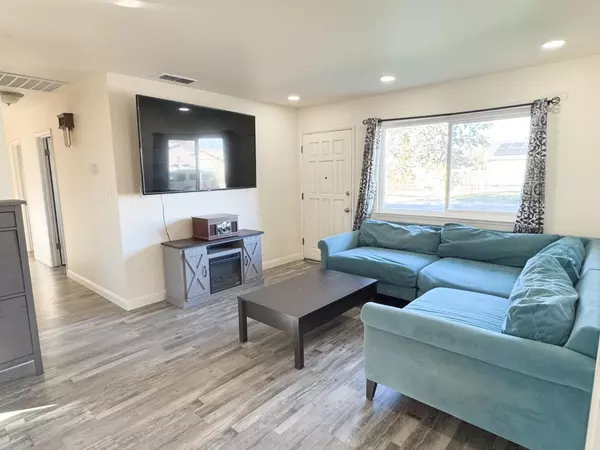OPEN HOUSE
Sat Jan 25, 12:00pm - 3:00pm
UPDATED:
01/22/2025 08:40 PM
Key Details
Property Type Single Family Home
Sub Type Single Family Residence
Listing Status Active
Purchase Type For Sale
Square Footage 1,166 sqft
Price per Sqft $257
MLS Listing ID 224152956
Bedrooms 3
Full Baths 1
HOA Y/N No
Originating Board MLS Metrolist
Year Built 1962
Lot Size 7,405 Sqft
Acres 0.17
Property Description
Location
State CA
County Yuba
Area 12409
Direction Turn left onto McGowan Pkwy. Turn right onto Fleming Way. Continue on Bomann Dr. Turn right on Meadow Way.
Rooms
Master Bedroom 0x0
Bedroom 2 0x0
Bedroom 3 0x0
Bedroom 4 0x0
Living Room 0x0 Other
Dining Room 0x0 Dining/Living Combo
Kitchen 0x0 Pantry Cabinet, Pantry Closet, Granite Counter
Family Room 0x0
Interior
Heating Central
Cooling Central
Flooring Carpet, Laminate, Linoleum, Tile, Vinyl
Window Features Dual Pane Full
Appliance Free Standing Gas Oven, Free Standing Gas Range, Dishwasher, Microwave
Laundry Inside Area
Exterior
Parking Features RV Access, RV Possible, Uncovered Parking Spaces 2+
Fence Back Yard
Utilities Available Public, Solar
Roof Type Composition
Private Pool No
Building
Lot Description Corner, Garden
Story 1
Foundation Raised
Sewer In & Connected
Water Public
Schools
Elementary Schools Marysville Joint
Middle Schools Marysville Joint
High Schools Marysville Joint
School District Yuba
Others
Senior Community No
Tax ID 013-393-014-000
Special Listing Condition None




