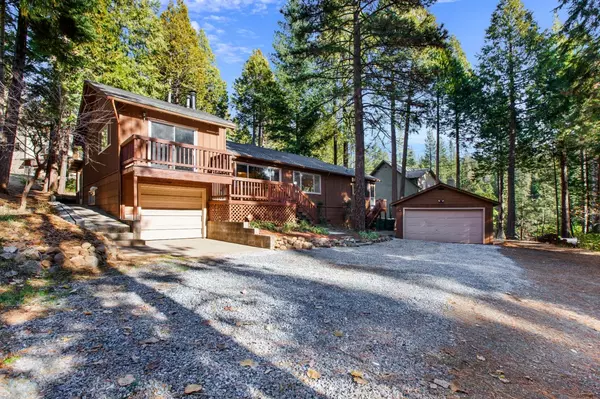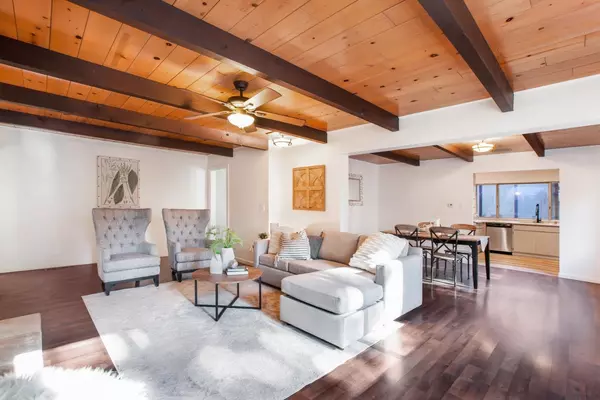UPDATED:
01/15/2025 11:36 PM
Key Details
Property Type Single Family Home
Sub Type Single Family Residence
Listing Status Active
Purchase Type For Sale
Square Footage 1,727 sqft
Price per Sqft $240
MLS Listing ID 224130467
Bedrooms 4
Full Baths 2
HOA Y/N No
Originating Board MLS Metrolist
Year Built 1965
Lot Size 10,890 Sqft
Acres 0.25
Property Description
Location
State CA
County El Dorado
Area 12802
Direction Hwy 50 to Sly Park Rd, South on Sly Park. Right Turn onto Rainbow Trail, Left on Speckled Rd, PIQ on Right
Rooms
Master Bedroom 0x0 Balcony, Closet, Outside Access
Bedroom 2 0x0
Bedroom 3 0x0
Bedroom 4 0x0
Living Room 0x0 Deck Attached, Great Room
Dining Room 0x0 Formal Area
Kitchen 0x0 Breakfast Area, Pantry Cabinet, Laminate Counter
Family Room 0x0
Interior
Heating Baseboard, Propane, Central, Wood Stove
Cooling Ceiling Fan(s)
Flooring Carpet, Laminate
Fireplaces Number 1
Fireplaces Type Wood Burning, Wood Stove
Laundry Electric, Gas Hook-Up, Hookups Only, Inside Area
Exterior
Parking Features Attached, Detached, Workshop in Garage
Garage Spaces 3.0
Utilities Available Cable Connected, Propane Tank Leased, Electric
Roof Type Shingle,Composition,Flat
Private Pool No
Building
Lot Description Shape Regular, Low Maintenance
Story 2
Foundation Raised
Sewer In & Connected, Septic Connected
Water Public
Schools
Elementary Schools Pollock Pines
Middle Schools Pollock Pines
High Schools El Dorado Union High
School District El Dorado
Others
Senior Community No
Tax ID 042-371-005-000
Special Listing Condition None




