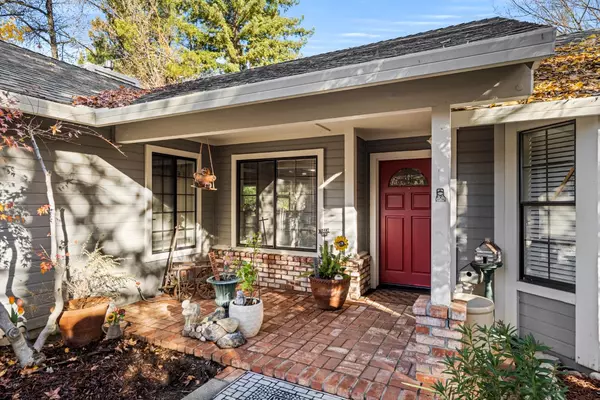UPDATED:
01/13/2025 07:47 PM
Key Details
Property Type Single Family Home
Sub Type Single Family Residence
Listing Status Active
Purchase Type For Sale
Square Footage 1,545 sqft
Price per Sqft $343
MLS Listing ID 224131455
Bedrooms 3
Full Baths 2
HOA Fees $357/mo
HOA Y/N Yes
Originating Board MLS Metrolist
Year Built 1987
Lot Size 0.340 Acres
Acres 0.34
Property Description
Location
State CA
County Nevada
Area 13115
Direction Hwy 49 to Combie Road. Turn into LOP main gate. L on Torrey Pines. PIQ on left. Property DOES NOT back up to Magnolia Rd.
Rooms
Family Room Cathedral/Vaulted, Great Room
Master Bathroom Shower Stall(s), Window
Master Bedroom 0x0 Walk-In Closet, Outside Access
Bedroom 2 0x0
Bedroom 3 0x0
Bedroom 4 0x0
Living Room 0x0 Cathedral/Vaulted
Dining Room 0x0 Dining/Family Combo
Kitchen 0x0 Synthetic Counter, Kitchen/Family Combo
Family Room 0x0
Interior
Heating Central, Fireplace Insert, Fireplace(s)
Cooling Ceiling Fan(s), Central, Whole House Fan
Flooring Tile, Vinyl
Fireplaces Number 1
Fireplaces Type Family Room, Gas Piped
Equipment Central Vacuum
Window Features Dual Pane Partial
Appliance Free Standing Refrigerator, Built-In Gas Range, Dishwasher, Disposal, Microwave
Laundry Dryer Included, Washer Included, In Garage, Other
Exterior
Exterior Feature Dog Run
Parking Features Attached
Garage Spaces 2.0
Fence Partial, Wire
Utilities Available Cable Connected, Propane Tank Leased, Electric, Internet Available
Amenities Available Barbeque, Playground, Pool, Clubhouse, Putting Green(s), Dog Park, Exercise Court, Golf Course, Tennis Courts, Park
Roof Type Composition
Topography Level
Street Surface Asphalt
Porch Front Porch, Covered Patio, Uncovered Patio
Private Pool No
Building
Lot Description Close to Clubhouse, Gated Community, Landscape Back, Landscape Front
Story 1
Foundation Slab
Sewer In & Connected, Public Sewer
Water Public
Architectural Style Ranch, Contemporary
Schools
Elementary Schools Pleasant Ridge
Middle Schools Pleasant Ridge
High Schools Nevada Joint Union
School District Nevada
Others
HOA Fee Include CableTV, Security, Pool
Senior Community No
Tax ID 021-330-020-000
Special Listing Condition None




