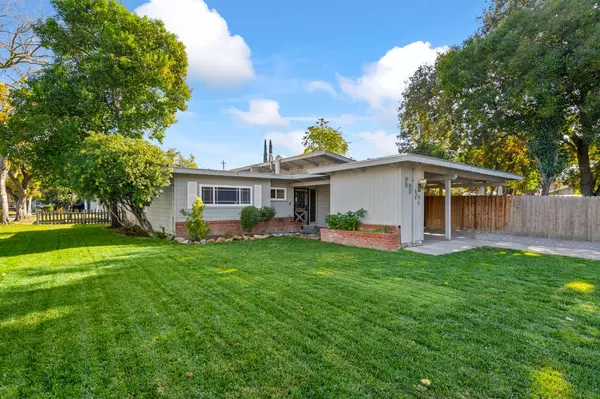UPDATED:
01/07/2025 08:24 PM
Key Details
Property Type Single Family Home
Sub Type Single Family Residence
Listing Status Pending
Purchase Type For Sale
Square Footage 1,589 sqft
Price per Sqft $245
MLS Listing ID 224130393
Bedrooms 3
Full Baths 2
HOA Fees $350/ann
HOA Y/N Yes
Originating Board MLS Metrolist
Year Built 1952
Lot Size 9,200 Sqft
Acres 0.2112
Property Description
Location
State CA
County San Joaquin
Area 20704
Direction From Pershing, go west on Ben Holt to Williamsburg. Turn on Williamsburg to the property
Rooms
Master Bedroom 0x0
Bedroom 2 0x0
Bedroom 3 0x0
Bedroom 4 0x0
Living Room 0x0 Great Room, Open Beam Ceiling
Dining Room 0x0 Dining/Family Combo
Kitchen 0x0 Kitchen/Family Combo
Family Room 0x0
Interior
Heating Central
Cooling Central
Flooring Carpet, Linoleum, Tile
Fireplaces Number 1
Fireplaces Type Family Room
Appliance Free Standing Gas Oven, Free Standing Gas Range, Gas Water Heater, Dishwasher, Disposal
Laundry Cabinets, Inside Room
Exterior
Parking Features No Garage, Covered, RV Possible
Carport Spaces 2
Fence Back Yard, Fenced
Pool Other
Utilities Available Other
Amenities Available Pool
Roof Type Tar/Gravel
Private Pool Yes
Building
Lot Description Auto Sprinkler Front, Corner, Curb(s)/Gutter(s), Shape Regular, Landscape Front
Story 1
Foundation Slab
Sewer In & Connected
Water Public
Architectural Style Contemporary
Schools
Elementary Schools Lincoln Unified
Middle Schools Lincoln Unified
High Schools Lincoln Unified
School District San Joaquin
Others
HOA Fee Include Pool
Senior Community No
Tax ID 097-203-01
Special Listing Condition None




