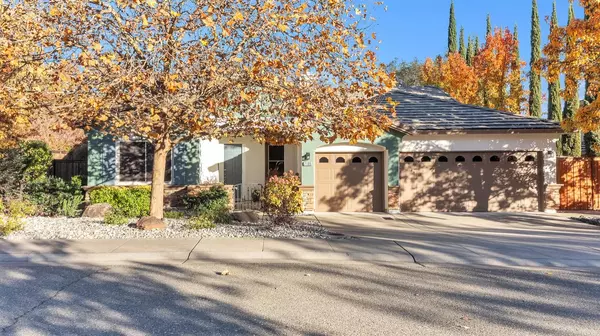UPDATED:
01/11/2025 08:05 PM
Key Details
Property Type Single Family Home
Sub Type Single Family Residence
Listing Status Active
Purchase Type For Sale
Square Footage 2,304 sqft
Price per Sqft $340
MLS Listing ID 224129714
Bedrooms 3
Full Baths 2
HOA Y/N No
Originating Board MLS Metrolist
Year Built 2003
Lot Size 8,276 Sqft
Acres 0.19
Property Description
Location
State CA
County El Dorado
Area 12602
Direction Bass Lake Road to Right on Madera. Immediate Right on Summer. Follow to left on Cinnamon Teal. House is on the right.
Rooms
Master Bedroom 0x0
Bedroom 2 0x0
Bedroom 3 0x0
Bedroom 4 0x0
Living Room 0x0 Cathedral/Vaulted
Dining Room 0x0 Formal Room, Dining/Living Combo
Kitchen 0x0 Granite Counter, Island
Family Room 0x0
Interior
Heating Central, Fireplace(s)
Cooling Ceiling Fan(s), Central
Flooring Carpet, Tile, Vinyl
Fireplaces Number 1
Fireplaces Type Family Room, Wood Burning, Gas Log
Window Features Dual Pane Full
Laundry Cabinets, Dryer Included, Sink, Inside Room
Exterior
Exterior Feature Covered Courtyard
Parking Features Other
Garage Spaces 3.0
Utilities Available Cable Available
View Garden/Greenbelt
Roof Type Tile
Topography Level
Street Surface Paved
Porch Covered Patio
Private Pool No
Building
Lot Description Auto Sprinkler F&R, Garden, Greenbelt, Low Maintenance
Story 1
Foundation Concrete, Slab
Sewer In & Connected
Water Meter on Site
Level or Stories One
Schools
Elementary Schools Rescue Union
Middle Schools Rescue Union
High Schools El Dorado Union High
School District El Dorado
Others
Senior Community No
Tax ID 116-780-031-000
Special Listing Condition None




