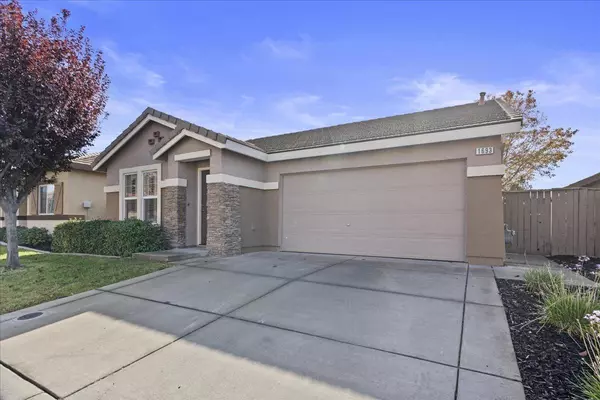UPDATED:
01/02/2025 02:29 AM
Key Details
Property Type Single Family Home
Sub Type Single Family Residence
Listing Status Active
Purchase Type For Sale
Square Footage 1,067 sqft
Price per Sqft $467
Subdivision Longmeadow Village
MLS Listing ID 224127030
Bedrooms 2
Full Baths 2
HOA Fees $92/mo
HOA Y/N Yes
Originating Board MLS Metrolist
Year Built 2007
Lot Size 3,637 Sqft
Acres 0.0835
Property Description
Location
State CA
County Placer
Area 12747
Direction Blue Oak to New Meadow To left on Grey Bunny to gate.
Rooms
Master Bedroom 0x0
Bedroom 2 0x0
Bedroom 3 0x0
Bedroom 4 0x0
Living Room 0x0 Other
Dining Room 0x0 Breakfast Nook
Kitchen 0x0 Breakfast Area
Family Room 0x0
Interior
Heating Central
Cooling Ceiling Fan(s), Central
Flooring Carpet, Tile
Laundry Inside Area
Exterior
Parking Features Garage Facing Front
Garage Spaces 2.0
Utilities Available Electric, Natural Gas Connected
Amenities Available None
Roof Type Tile
Private Pool No
Building
Lot Description Auto Sprinkler F&R
Story 1
Foundation Slab
Sewer In & Connected
Water Meter on Site
Schools
Elementary Schools Roseville City
Middle Schools Roseville City
High Schools Roseville Joint
School District Placer
Others
Senior Community No
Tax ID 482-391-011-000
Special Listing Condition None




