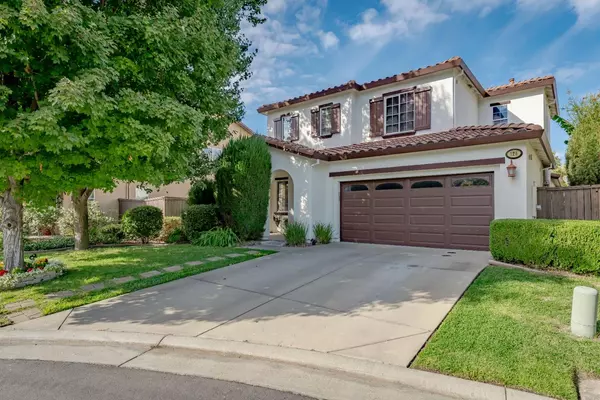UPDATED:
01/23/2025 10:58 PM
Key Details
Property Type Single Family Home
Sub Type Single Family Residence
Listing Status Active
Purchase Type For Sale
Square Footage 2,604 sqft
Price per Sqft $287
MLS Listing ID 224121724
Bedrooms 4
Full Baths 3
HOA Fees $117/mo
HOA Y/N Yes
Originating Board MLS Metrolist
Year Built 2008
Lot Size 7,279 Sqft
Acres 0.1671
Property Description
Location
State CA
County Placer
Area 12747
Direction From I-80 East, take CA-65 North. Exit onto Blue Oaks Blvd W ramp and continue straight onto Blue Oaks Blvd. Turn right onto New Meadow Dr. Turn right onto Indian Runner Dr. Turn right onto Dabbler Ln. Turn left onto Laysan Teal Ct.
Rooms
Master Bathroom Shower Stall(s), Double Sinks, Sunken Tub
Master Bedroom Ground Floor, Walk-In Closet
Living Room Cathedral/Vaulted
Dining Room Space in Kitchen, Dining/Living Combo
Kitchen Granite Counter, Island, Kitchen/Family Combo
Interior
Heating Central, MultiZone
Cooling Ceiling Fan(s), Central, MultiZone
Flooring Carpet, Tile, Wood
Fireplaces Number 1
Fireplaces Type Electric, Family Room
Laundry Ground Floor, Inside Room
Exterior
Parking Features Attached, Garage Door Opener
Garage Spaces 2.0
Utilities Available Public, Internet Available
Amenities Available Playground, Trails, See Remarks
Roof Type Tile
Private Pool No
Building
Lot Description Auto Sprinkler F&R, Cul-De-Sac, Gated Community, Landscape Back, Landscape Front
Story 2
Foundation Slab
Sewer In & Connected
Water Public
Schools
Elementary Schools Roseville City
Middle Schools Roseville City
High Schools Roseville Joint
School District Placer
Others
Senior Community No
Tax ID 485-060-013-000
Special Listing Condition None




