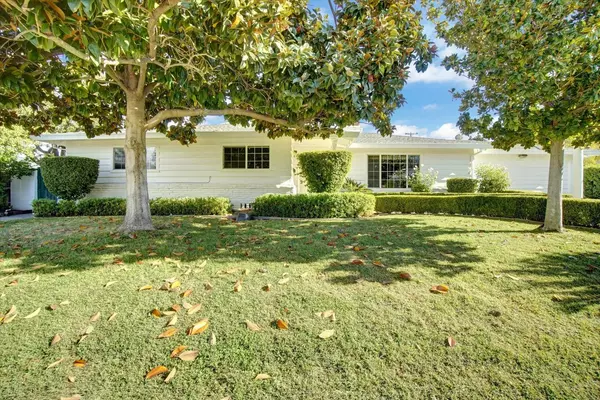UPDATED:
11/25/2024 05:48 PM
Key Details
Property Type Single Family Home
Sub Type Single Family Residence
Listing Status Active
Purchase Type For Sale
Square Footage 2,406 sqft
Price per Sqft $301
Subdivision Barret Hills
MLS Listing ID 224117513
Bedrooms 4
Full Baths 3
HOA Y/N No
Originating Board MLS Metrolist
Year Built 1958
Lot Size 10,668 Sqft
Acres 0.2449
Property Description
Location
State CA
County Sacramento
Area 10608
Direction Winding Way to Rampart Drive to Address
Rooms
Master Bathroom Marble, Tub w/Shower Over
Master Bedroom Walk-In Closet, Outside Access
Living Room Other
Dining Room Other
Kitchen Granite Counter
Interior
Heating Central
Cooling Central
Flooring Carpet, Tile
Fireplaces Number 2
Fireplaces Type Living Room, Dining Room
Appliance Built-In Electric Oven, Gas Cook Top, Dishwasher, Microwave, Double Oven
Laundry Inside Area
Exterior
Parking Features No Garage
Fence Back Yard
Utilities Available Cable Available, Electric, Natural Gas Connected
Roof Type Composition
Porch Covered Patio
Private Pool No
Building
Lot Description Auto Sprinkler F&R
Story 1
Foundation Raised, Slab
Sewer In & Connected
Water Public
Schools
Elementary Schools San Juan Unified
Middle Schools San Juan Unified
High Schools San Juan Unified
School District Sacramento
Others
Senior Community No
Tax ID 245-0032-001-0000
Special Listing Condition None
Pets Allowed Yes




