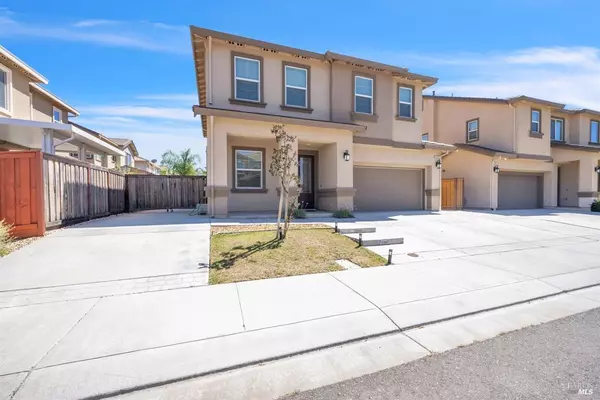UPDATED:
11/14/2024 10:25 PM
Key Details
Property Type Single Family Home
Sub Type Single Family Residence
Listing Status Pending
Purchase Type For Sale
Square Footage 2,417 sqft
Price per Sqft $280
MLS Listing ID 324077164
Bedrooms 4
Full Baths 3
HOA Fees $48/mo
HOA Y/N Yes
Originating Board MLS Metrolist
Year Built 2017
Lot Size 3,977 Sqft
Acres 0.0913
Property Description
Location
State CA
County Solano
Area Vacaville 1
Direction HWY 80, exit Leisure Town Road and turn left. Right on Crescent, right on Epic.
Rooms
Master Bathroom Tub, Shower Stall(s), Double Sinks
Master Bedroom Walk-In Closet
Living Room View
Dining Room Formal Area, Dining Bar
Kitchen Island
Interior
Heating Fireplace(s), Central
Cooling Central, Ceiling Fan(s)
Flooring Wood, Tile, Carpet
Fireplaces Number 1
Fireplaces Type Gas Starter
Appliance Microwave, Ice Maker, Gas Water Heater, Disposal, Dishwasher, Built-In Gas Range
Laundry Inside Area, Cabinets
Exterior
Parking Features Garage Facing Front
Garage Spaces 2.0
Fence Back Yard
Utilities Available Natural Gas Connected, Electric
Amenities Available Other
Roof Type Tile
Total Parking Spaces 2
Private Pool No
Building
Lot Description Curb(s), Auto Sprinkler Front
Story 2
Foundation Slab
Sewer In & Connected
Water Meter on Site
Schools
Elementary Schools Vacaville Unified
Middle Schools Vacaville Unified
High Schools Vacaville Unified
School District Solano
Others
HOA Fee Include Other
Senior Community No
Tax ID 0133-663-050
Special Listing Condition None




