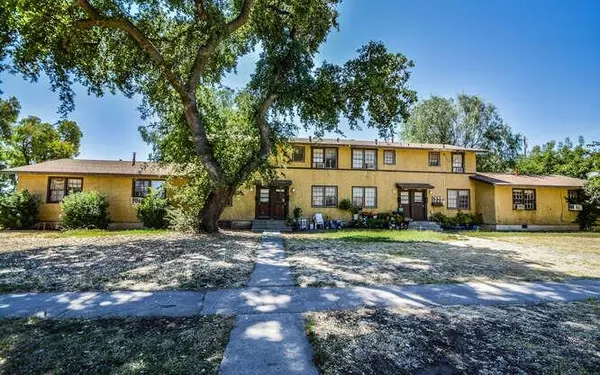UPDATED:
11/19/2024 11:19 PM
Key Details
Property Type Commercial
Sub Type Mixed Use
Listing Status Active
Purchase Type For Sale
MLS Listing ID 224107258
HOA Y/N No
Originating Board MLS Metrolist
Year Built 1941
Lot Size 1.690 Acres
Acres 1.69
Property Description
Location
State CA
County San Joaquin
Area 20801
Direction From S. Airport Way, make a left or a right to East 6th Street.
Location Details Airport Nearby,Neighborhood,Public Transportation Nearby,Freeway Nearby,Shopping Nearby
Interior
Heating Floor Furnace
Cooling Wall Unit(s), Varies by Unit
Flooring Carpet, Vinyl, Wood
Exterior
Parking Features Open, Street, Uncovered
Utilities Available Cable Available, Internet Available, Master Gas Meter, Master Water Meter
Water Access Desc Public
Roof Type Shingle
Topography Level,Lot Grade Varies
Road Frontage Is Accessible, City Street
Total Parking Spaces 32
Building
Lot Description Sidewalk/Curb/Gutter, Street Lights
Foundation Concrete, Raised
Sewer Sewer Connected, Public Sewer
Water Public
Others
Senior Community No
Tax ID 169-190-21
Special Listing Condition Offer As Is




