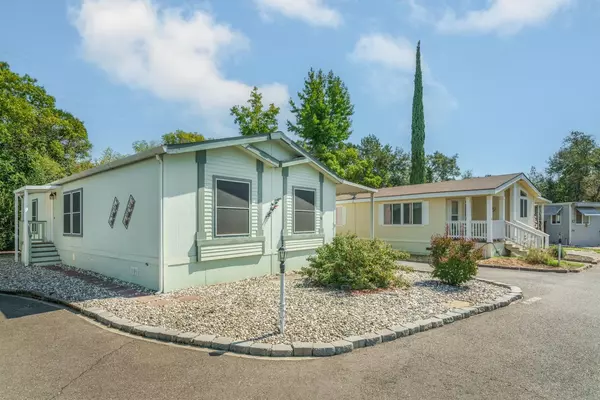UPDATED:
01/14/2025 03:09 PM
Key Details
Property Type Manufactured Home
Sub Type Double Wide
Listing Status Active
Purchase Type For Sale
Square Footage 1,296 sqft
Price per Sqft $154
MLS Listing ID 224105414
Bedrooms 3
Full Baths 2
HOA Y/N No
Originating Board MLS Metrolist
Land Lease Amount 724.0
Year Built 2003
Property Description
Location
State CA
County Sacramento
Area 10630
Direction From Folsom-Auburn Rd turn into South entrance of the park onto Shady Oaks then take your first left onto Monterey Ln, Property will be on your left.
Rooms
Family Room Cathedral/Vaulted
Master Bedroom 0x0
Bedroom 2 0x0
Living Room 0x0 Cathedral/Vaulted
Dining Room 0x0 Dining Bar, Dining/Living Combo
Kitchen 0x0 Pantry Cabinet, Ceramic Counter, Laminate Counter
Family Room 0x0
Interior
Interior Features Cathedral Ceiling
Heating Central
Cooling Ceiling Fan(s), Central
Flooring Carpet, Tile, Wood
Window Features Solar Screens,Dual Pane Full,Window Screens
Appliance Free Standing Gas Range, Gas Water Heater, Hood Over Range, Dishwasher, Disposal, Plumbed For Ice Maker, Free Standing Gas Oven
Laundry Dryer Included, Gas Hook-Up, Washer Included, Inside Room
Exterior
Exterior Feature Carport Awning, Patio Awning
Parking Features Off Street, Attached, Covered, Guest Parking Available
Carport Spaces 1
Utilities Available Cable Available, Natural Gas Connected, Public, Electric, Gas Plumbed, Individual Gas Meter
Roof Type Composition
Topography Level
Accessibility AccessibleFullBath
Porch Porch Steps, Covered Patio
Building
Lot Description Landscape Misc, Shape Regular, Landscape Front
Foundation PillarPostPier
Sewer Sewer Connected, Public Sewer
Water Public
Schools
Elementary Schools Folsom-Cordova
Middle Schools Folsom-Cordova
High Schools Folsom-Cordova
School District Sacramento
Others
Senior Community Yes
Restrictions Board Approval,Rental(s),Exterior Alterations,Owner/Coop Interview
Special Listing Condition None
Pets Allowed Yes, Number Limit, Cats OK, Dogs OK




