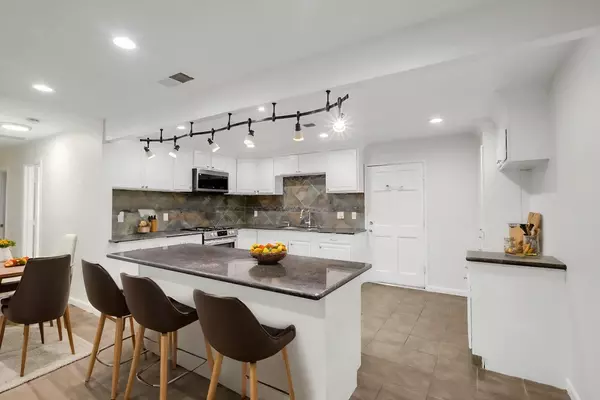UPDATED:
01/13/2025 08:40 PM
Key Details
Property Type Single Family Home
Sub Type Single Family Residence
Listing Status Pending
Purchase Type For Sale
Square Footage 1,792 sqft
Price per Sqft $234
MLS Listing ID 224092980
Bedrooms 4
Full Baths 3
HOA Y/N No
Originating Board MLS Metrolist
Year Built 1980
Lot Size 5,136 Sqft
Acres 0.1179
Property Description
Location
State CA
County San Joaquin
Area 20705
Direction NORTH ON WEST LANE, RIGHT ON PYRENEES, LEFT ON CHERBOURG WAY, RIGHT ON ARDEN LANE, LEFT ON HILLCREST AVENUE TO PROPERTY
Rooms
Master Bedroom 0x0
Bedroom 2 0x0
Bedroom 3 0x0
Bedroom 4 0x0
Living Room 0x0 Other
Dining Room 0x0 Space in Kitchen
Kitchen 0x0 Island, Kitchen/Family Combo
Family Room 0x0
Interior
Heating Central
Cooling Central
Flooring Carpet, Tile
Fireplaces Number 1
Fireplaces Type Family Room
Laundry In Garage
Exterior
Parking Features Attached
Garage Spaces 2.0
Utilities Available Solar, Electric
Roof Type Composition
Private Pool No
Building
Lot Description Street Lights
Story 2
Foundation Concrete, Slab
Sewer In & Connected
Water Public
Schools
Elementary Schools Lodi Unified
Middle Schools Lodi Unified
High Schools Lodi Unified
School District San Joaquin
Others
Senior Community No
Tax ID 090-160-42
Special Listing Condition None




